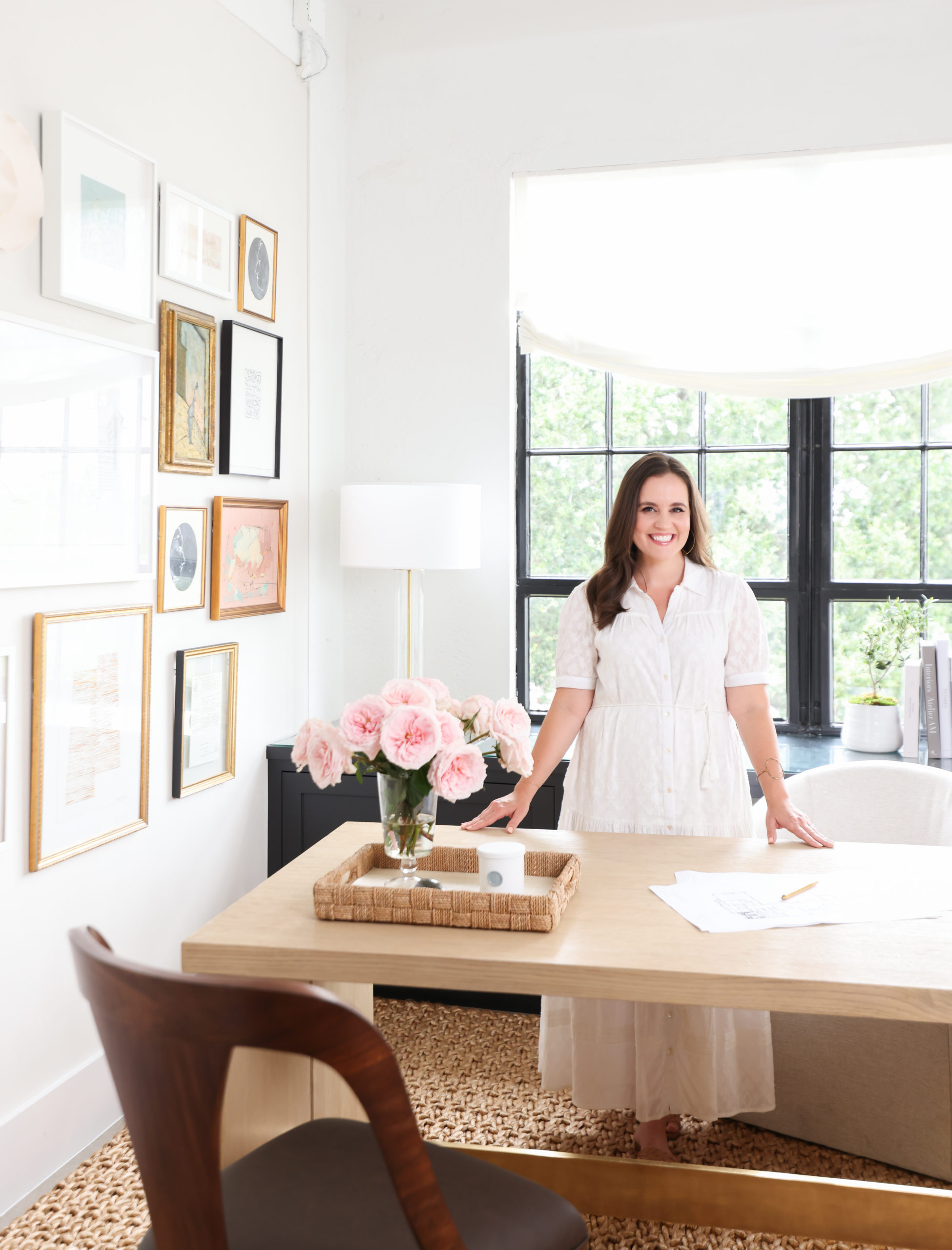
Marie Flanigan Interiors Headquarters Reveal!
We are so thrilled to finally reveal our new Marie Flanigan Interiors Headquarters! When a developer was looking to repurpose this historic Allen Parkway building, we knew it would be the perfect place to call home. True to its 1930s origins, the building retains the era’s specific charm and architecture. Further, it offers updated office, retail and restaurant space. As soon as we signed the lease we began designing, looking for thoughtful ways to pay homage to the building’s past, while repurposing the space to marry both beauty and function. Read on to tour our new office and don’t miss our MFI HQ shop page to bring home a piece of the design!
We wanted to reimagine what a workspace could be and create an environment that feels like home. As a member of Perigold’s inaugural Design Council, we partnered with their team to outfit our space with luxurious furnishings. Upon entering our office, visitors feel relaxed and welcomed. We selected materials that reflect MFI’s brand, while offering a neutral palette for client presentations. Guests will notice that our walls are all beautifully plastered white. Therefore, there is an abundance of natural light coming through the steel windows. The entry way is similar to how we would design a home, with a beautiful overhead light, our firm’s placard, and a vignette complete with warm runner, hide console, and a glass-bodied lamp.
Marie Flanigan Interiors Headquarters Entryway
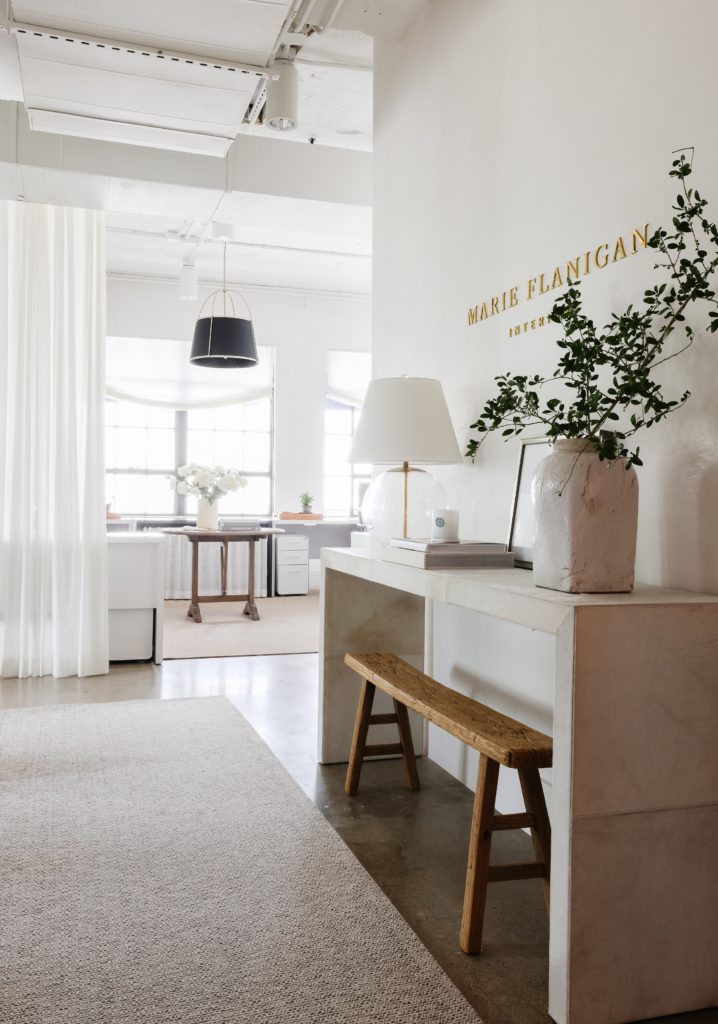
Sign: Architectural Grille | Lamp: Serena & Lily | Art: Soicher Marin via Perigold | Console: Lam Bespoke
Our hospitality area exists between the entry and conference room, serving as a greeting space for guests to have refreshments. Encased in plaster, the Calcatta Viola Marble countertops, moody cabinetry, and unlacquered brass hardware immediately catch your eye. One of our favorite details is the under-counter paneled refrigerator drawers that house cold beverages for guests.
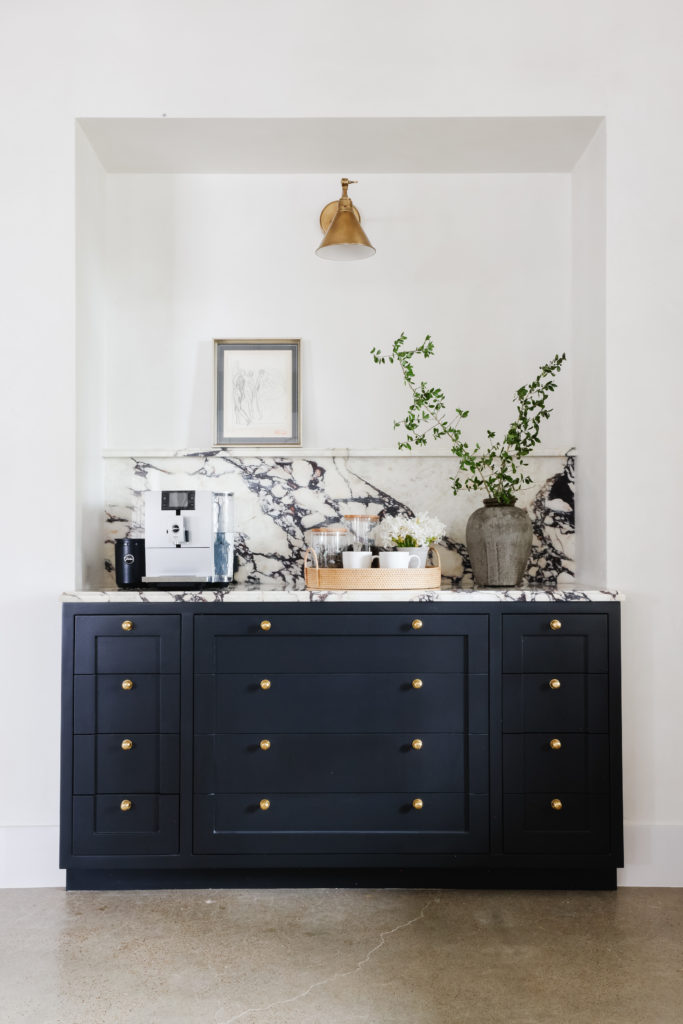
Stone: Aria Stone Gallery | Lighting: Hinkley | Hardware: Samuel Heath | Cabinetry: JP Inside Trim | Coffee: Jura | Artwork: Soicher Marin via Perigold | Cooling Drawer: Fisher & Paykel | Tableware: Williams Sonoma | Vase: Bobo Intriguing Objects
Through the custom, arched French doors, sits our conference room. Often serving as an extension of our client hospitality spaces, the stained wood table and comfortable chairs are perfect for meetings with clients, vendors, and our team. Perhaps the most show-stopping feature is the piece of art from Laura Rathe. The art sets the tone for the space’s muted palette, including a subtle wool oushak rug. Across from the fine art, is a console and mounted tv with decorative pieces like ceramic vases and books.
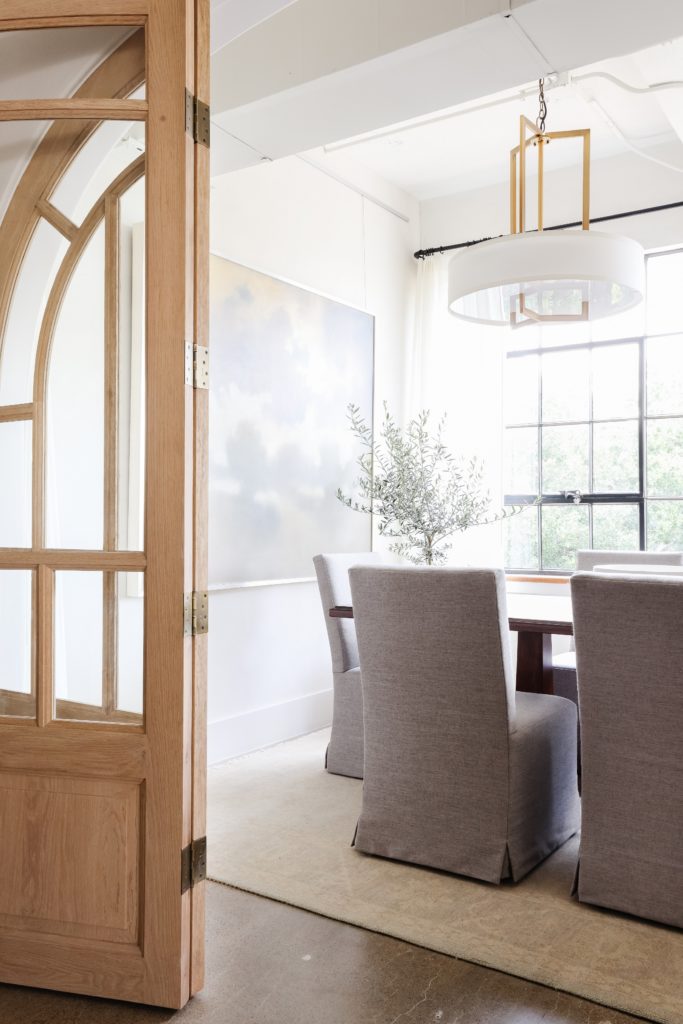
Doors: Joseph Company | Rug: Jaipur | Chairs: Bernhardt | Table: Doro’s Flooring | Art: Laura Rathe | Pendants: Hinkley
Overall, our library is one of the most important rooms in the office. On each shelf, assorted storage baskets house our samples, finishes, project materials, and inspirational coffee table books. Our library also serves as a secondary meeting space, so we included a large table, chairs, and hide rug. In the corner of the room sits a cozy lounge chair for long phone calls or a place to recharge. The room is refreshing with natural light from large windows, complete with Roman shades and hanging pendant lights.
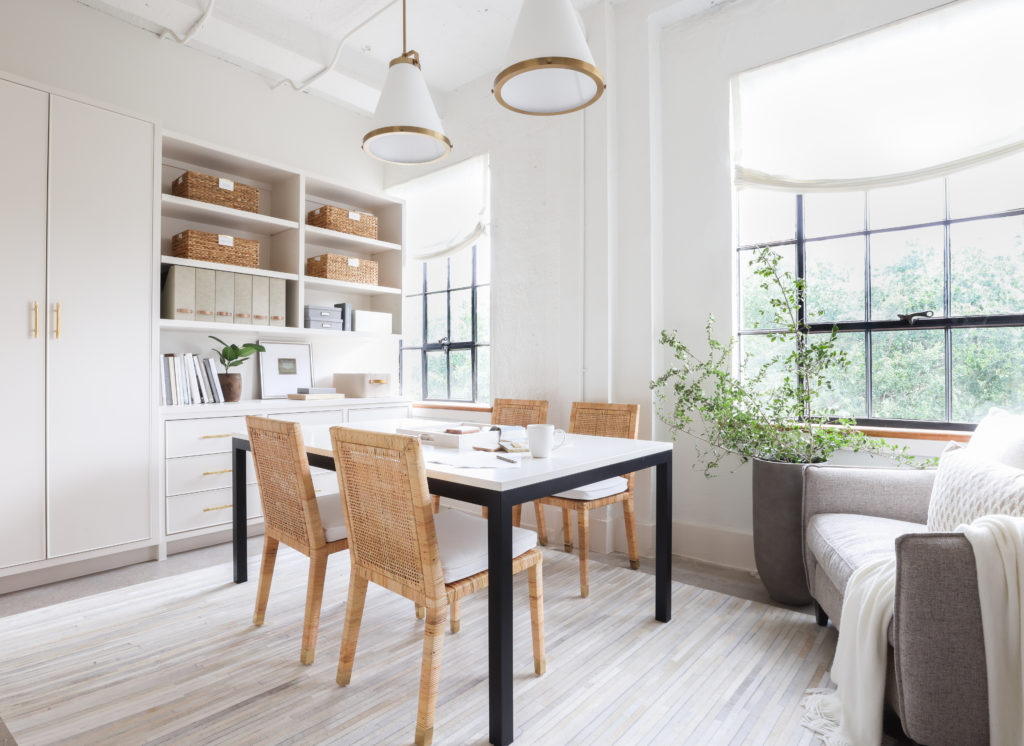
Hardware: Samuel Heath | Baskets: The Container Store | Chairs: Serena & Lily | Rug: Loloi | Lounge Chair: Bernhardt | Magazine Holders: The Container Store
Marie’s office sits directly under the building’s original bell tower, offering elevated ceilings, original wood accents and added natural light. The doors and hardware leading into the office match the conference room, as do the draperies. Marie’s desk and credenza allow for multipurpose workspaces, and ample plush seating provides a cozy place for visitors to land. The natural woven rug, assorted lamps, and side table create a relaxed feel in the space. Additionally, a sentimental gallery wall is full of meaningful pieces that Marie has picked up over the years.
Marie Flanigan Interiors Headquarters – Marie’s Office
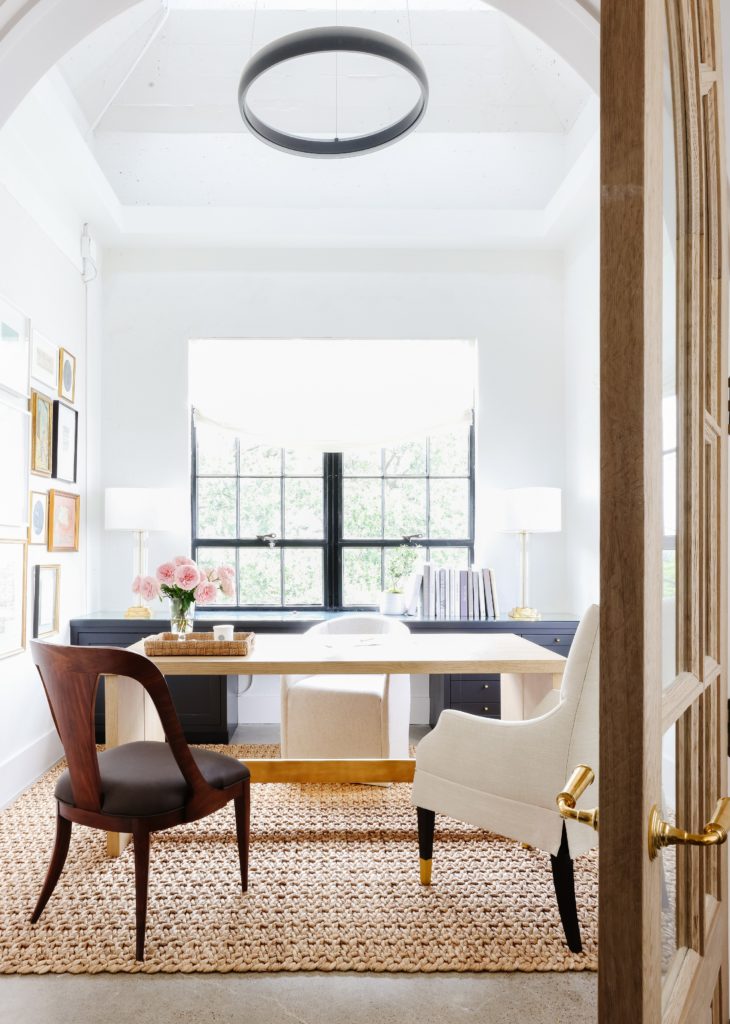
Chair 1: Artistica Home | Chair 2: Lexington | Desk Chair: Bernhardt | Desk: Joseph Company | Rug: Serena & Lily | Hardware: Samuel Heath | Lamps: Serena & Lily
Our firm operates best in a collaborative environment, so we created an open-area workspace. We divided the room into 14 individual design stations separated by white oak walls. Sheer drapery lines the desk spaces offering additional privacy and sound absorption. A combination of natural, overhead, and task lighting establish an energizing work space. For added storage and surface area, each design station has rolling carts used for project materials, slim-lined filing cabinets, woven baskets and shared antique-inspired center tables. Custom natural fiber rugs add the perfect dose of texture and softness to each station.
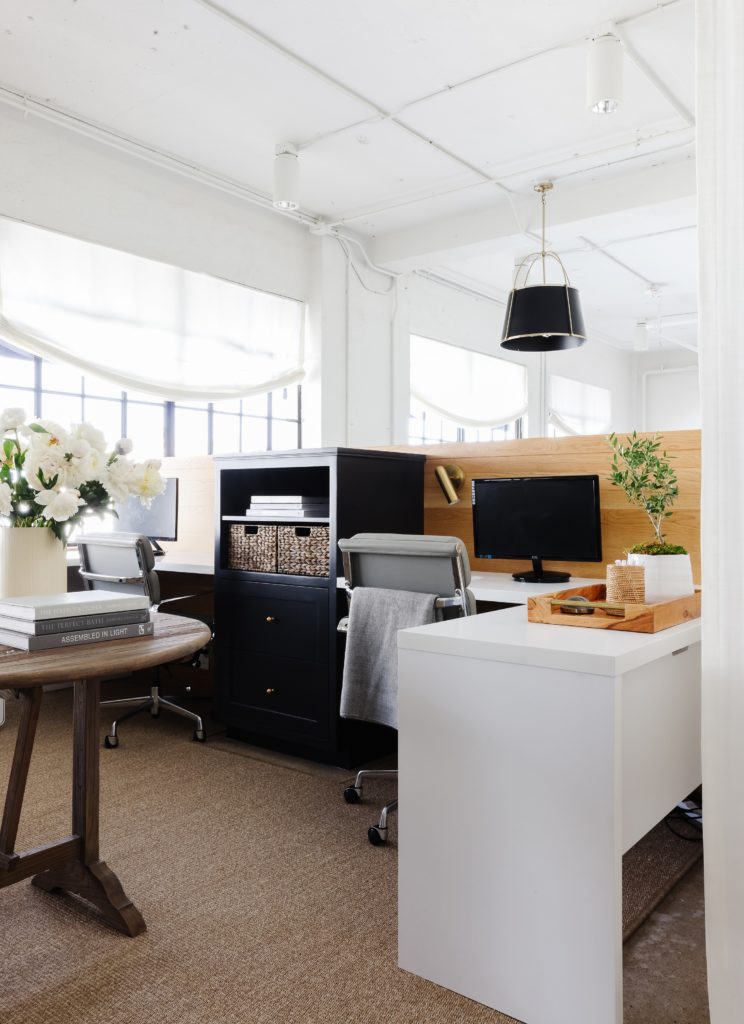
Rug: Merida | Sconce: Hinkley | Table: Bobo Intriguing Objects | Pendant: Hinkley | Chair: Laura Davidson | Drapery: Kravet & G&S Custom Drapery | Walls: Doro’s Flooring | Baskets: The Container Store | File Cabinets: Poppin
Our kitchen is steeped in design elements that mimic the hospitality area’s Calacatta Viola Marble, paneled refrigerator and dishwasher, sconces, and hardware. To provide extra surface area, we extended the countertop, and it sits on two stunning brass peninsula legs. We camouflaged our outlets so they blend seamlessly with the marble’s pattern. Our backsplash doubles as a shelf for some of our team’s favorite art pieces, of course. Perhaps the most used element of the kitchen is our new coffee maker. This espresso machine can serve up lattes, americanos, and ol’ fashioned cups of joe with the touch of a button.
Marie Flanigan Interiors Headquarters Kitchen
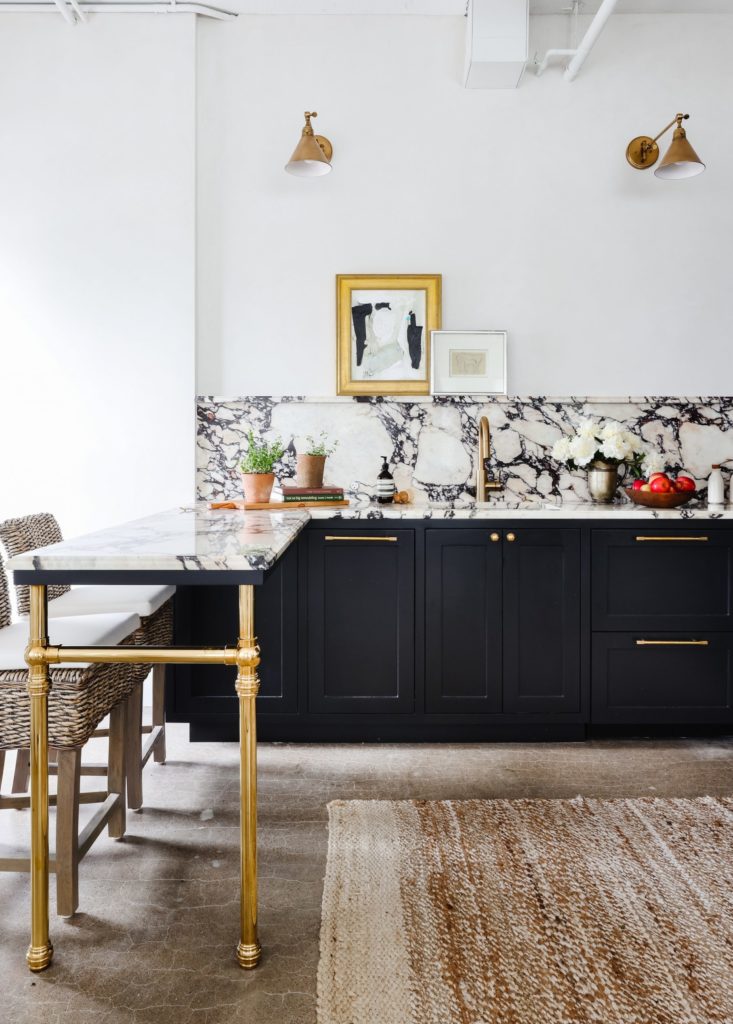
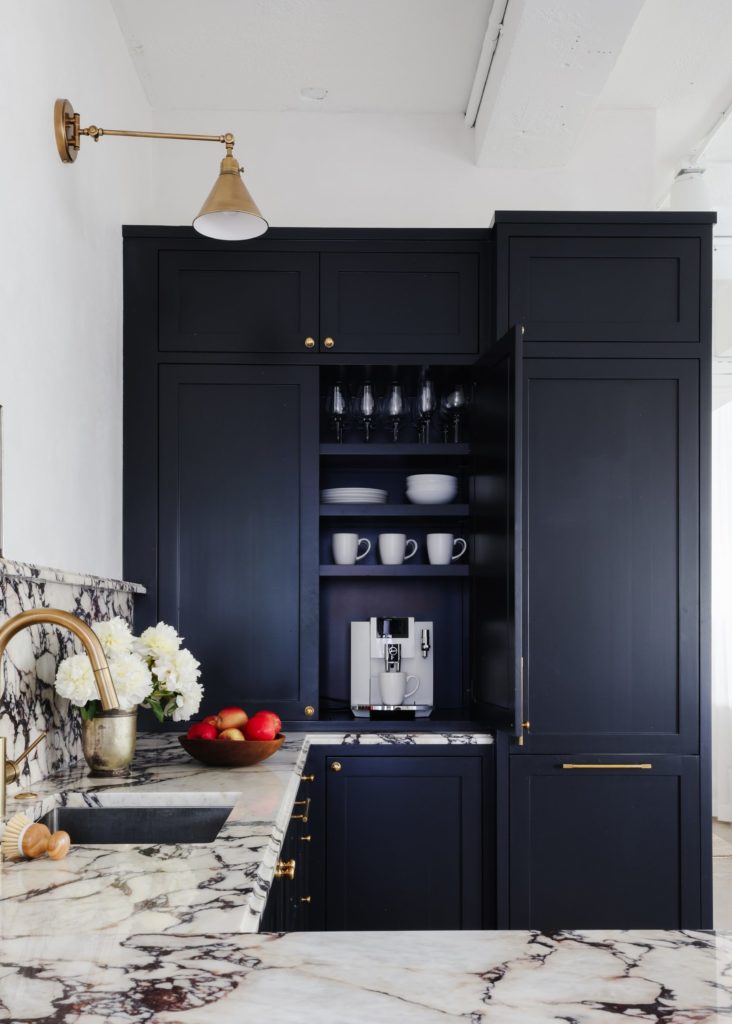
Rug: Jaipur | Art 1 & 2: Soicher Marin | Counter Stools: Four Hands | Brass Legs: Fixtures & Fittings | Hardware: Samuel Heath | Stone: Aria Stone Gallery | Sconces: Hinkley | Dish Drawer & Refrigerator: Fisher & Paykel | Coffee: Jura | Dishware: Williams Sonoma
A special thank you to our amazing builder and carpenter, Cronin Builders and JP Inside Trim, who so perfectly brought our office space to life! We also want to thank Wynne Walker Group who made sure all office technology was beautifully integrated into the design.
All in all, thank you for stopping by to tour our lovely new office! We will dig deeper into each space with bi-weekly posts and videos that provide a look at the special details. Furthermore, if you have a question about the design, drop us a note below and we will make sure to include it in our coming posts! Lastly, keep up with our #MFIHQ highlight to follow along the journey!
I love what you did with your new office space! It’s Stunning!!!
Do you mind sharing the brand and color of you kitchen cabinets?
Thank you,
Tina
Thank you! The paint brand is Benjamin Moore and the color is Space Black. You can find it here: https://www.benjaminmoore.com/en-us/color-overview/find-your-color/color/2119-10/space-black?color=2119-10
[…] lights and football. For others, it means festive activities like hayrides and apple picking. For Marie Flanigan Interiors it is a time to transform your home and usher in the season’s cozy feel. To celebrate autumn, […]
[…] Marie Flanigan Interiors’ client hospitality area with you and look forward to hearing what #MFIHQ space you’d like to tour next? Let us know in the […]
[…] kitchen, or even your bathroom, their location will help determine what items will look best. In a library, for instance, a large majority of the shelves will likely be occupied by books, so choose […]
[…] the home tour of an indoor-outdoor oasis that embraces the power of negative space. Expansive steel doors and windows throughout the home blur the line between interior spaces and their exterior counterparts, […]
[…] Marie’s workplace house appears to be like so pretty. […]
[…] Marie’s office space looks so lovely. […]
[…] Marie’s office space looks so lovely. […]
[…] Marie’s workplace area appears to be like so pretty. […]
[…] Marie’s office space looks so lovely. […]
[…] Marie’s workplace house appears so beautiful. […]
[…] Marie’s workplace house appears so pretty. […]
[…] Marie’s workplace area seems so beautiful. […]
[…] Marie’s workplace area appears to be like so pretty. […]
[…] Marie’s office space looks so lovely. […]
[…] Marie’s office space looks so lovely. […]
[…] Marie’s workplace house seems to be so pretty. […]
[…] Marie’s office space looks so lovely. […]
[…] Marie’s workplace house appears so beautiful. […]
[…] Marie’s workplace house seems to be so pretty. […]
[…] Marie’s workplace house seems so pretty. […]
[…] Marie’s workplace house seems so pretty. […]
[…] Marie’s workplace area appears so pretty. […]
[…] Marie’s workplace area seems so beautiful. […]
[…] Marie’s workplace area appears to be like so pretty. […]
[…] Marie’s workplace area appears so pretty. […]
[…] Marie’s office space looks so lovely. […]
[…] Marie’s office space looks so lovely. […]
[…] Marie’s office space looks so lovely. […]
[…] Marie’s workplace area seems so beautiful. […]
[…] Marie’s office space looks so lovely. […]
[…] Marie’s office space looks so lovely. […]
[…] Marie’s office space looks so lovely. […]
[…] Marie’s office space looks so lovely. […]
[…] Marie’s office space seems so beautiful. […]
[…] Marie’s office space appears so beautiful. […]
[…] Marie’s office space looks so lovely. […]
[…] Marie’s office space seems to be so beautiful. […]
[…] Marie’s office space looks so lovely. […]
[…] Marie’s office space looks so lovely. […]
[…] Marie’s office space looks so lovely. […]
[…] Marie’s office space looks so lovely. […]
[…] Marie’s office space looks so lovely. […]
[…] Marie’s office space looks so lovely. […]
[…] Marie’s office space looks so lovely. […]
[…] Marie’s office space looks so lovely. […]
[…] Marie’s office space looks so lovely. […]
[…] Marie’s office space seems so beautiful. […]
[…] perfil de estas puertas de armario es tan […]
[…] Marie’s office space looks so lovely. […]