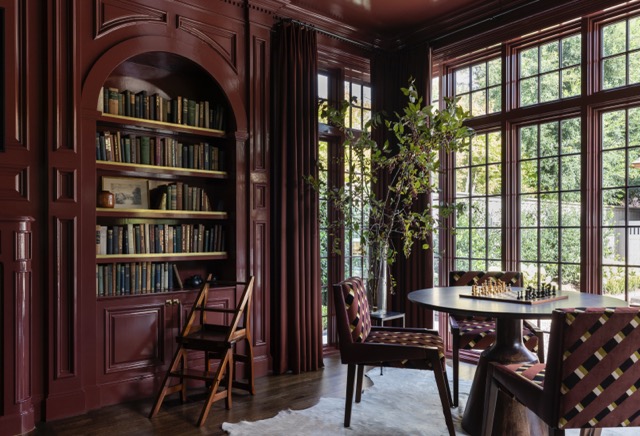
Highland Park House: Living Spaces
In the heart of our Highland Park home, the shared living spaces offer a layered portrait of intentional design. Each room was approached as its own “jewel box” — thoughtfully composed, personal, and distinct, yet connected through a common thread of craftsmanship, patina, and architectural integrity. These rooms are not just beautiful; they’re built to be lived in. Here’s how we brought them to life.
The Den
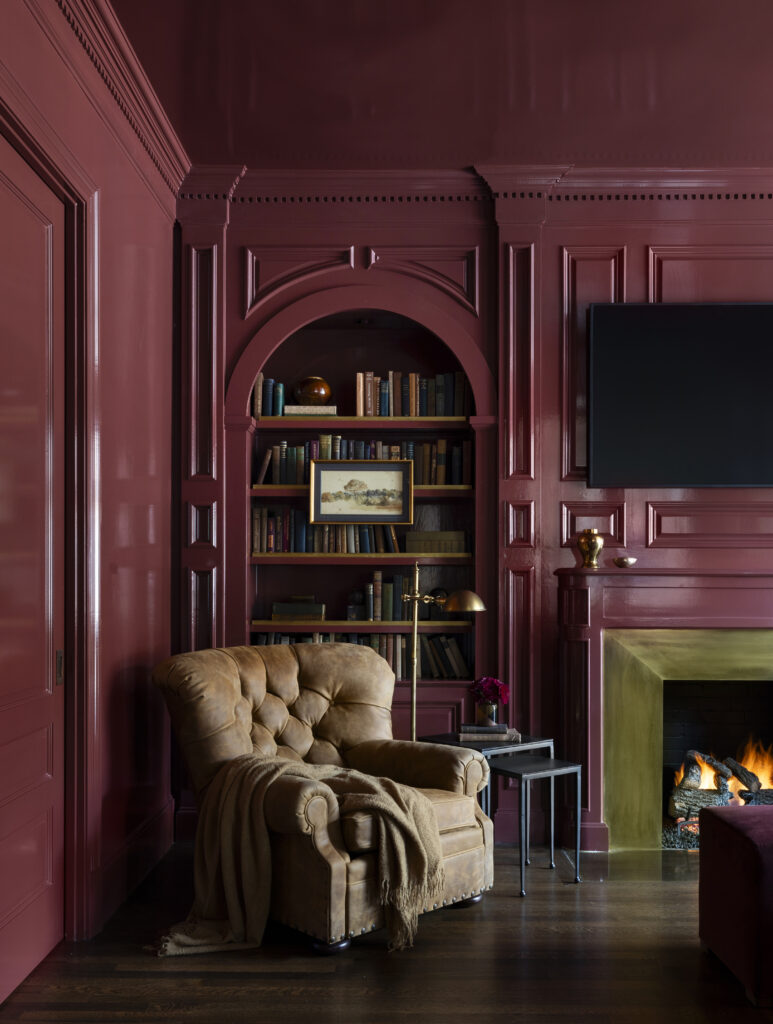
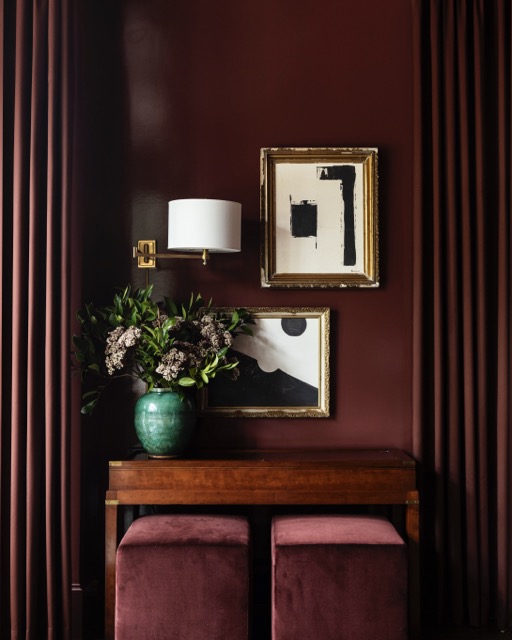
The den was designed to feel like a warm cocoon — a moody, richly layered space where the family can unwind, entertain close friends, or retreat with a favorite book. We enveloped the room in Sherwin-Williams Carriage Door, a lacquered oxblood hue that shifts with the light, deepening in the evening and glowing warmly during the day. The glossy finish adds a subtle sheen, enhancing the room’s intimacy and drama without feeling heavy.
To anchor the space, we designed a tailored custom sectional in an Allan Knight fabric, the color echoing the room’s saturated palette while offering plush comfort. A Ralph Lauren leather club chair, worn in just right, brings a sense of heritage and masculinity. Overhead, a sculptural Urban Electric chandelier acts as a modern counterpoint to the traditional millwork, its form drawing the eye upward and softly illuminating the lacquered walls.
Built-in shelving provides both function and storytelling — lined with vintage books, collected ceramics, and family mementos that reflect their New York roots and Texas lifestyle. Every element, from the layered lighting to the tailored upholstery, invites lingering.
Why We Love It:
This room proves that bold color can still feel restful. The oxblood lacquer adds richness without overpowering, and the layered textures — glossy walls, supple leather, soft upholstery — create a tactile, cozy space that encourages slowing down. It’s a room that feels equally suited for quiet mornings and evening cocktails.
The Family Room
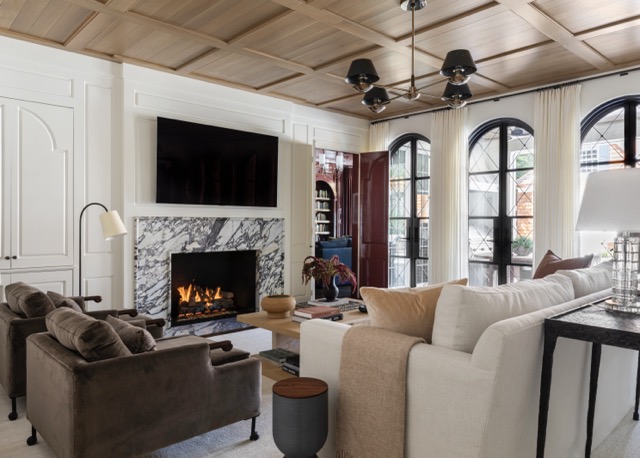
Bathed in natural light and grounded in a warm neutral palette, the family room offers a breath of fresh air after the moody intimacy of the den. Here, we wanted softness, durability, and ease — a space that supports everyday life while still feeling elegant and pulled together.
A custom sofa upholstered in a Perennials performance fabric sits at the center of the room — beautiful enough for entertaining but tough enough for movie nights and a house full of high school boys. Custom armchairs in a textural Mark Alexander fabric bring quiet sophistication and are perfectly scaled for the room’s symmetry. We layered in tone-on-tone pillows and a wool rug with subtle patterning to add depth without distraction.
A classic marble fireplace with clean-lined millwork serves as the room’s anchor, while a coffered ceiling overhead lends architectural weight. Thoughtfully placed artwork and accessories — including ceramics and vessels in soft, organic shapes — speak to the family’s collected, timeless sensibility.
Urban Electric’s chandelier here is more understated than in the den but no less beautiful — chosen for its clean lines and warm patina finish that plays well with the room’s quiet palette.
Why We Love It:
This space shows how neutral doesn’t have to mean boring. The play of textures, subtle tonal shifts, and architectural detailing all work together to make the room feel calm yet considered. It’s a room that welcomes you in and holds you there.
The Formal Living Room
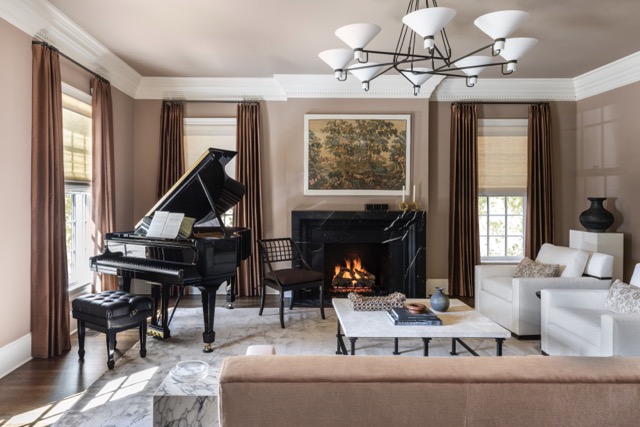
The formal living room blends tradition and artistry — a nod to the home’s historic feel with a layered, collected sensibility. We selected Farrow & Ball Dead Salmon for the walls, a deeply nuanced hue that reads as a warm neutral with just a whisper of rose. It envelopes the space and gives it a softness that complements the room’s refined furnishings.
A grand Steinway piano set the tone, both visually and emotionally. To balance its presence, we designed a custom velvet sofa in a deep fig-toned Arabel Antique Velvet, trimmed with Samuel & Sons bullion fringe in a gold tone that feels quietly opulent. The fringe adds a touch of formality and movement, creating an interplay between old-world detail and contemporary scale.
We grounded the seating area with a custom marble coffee table — its substantial form offering contrast to the more delicate silhouette of the surrounding pieces. Hanging just behind the sofa is a commissioned work by artist William McClure, whose abstract lines lend a fresh energy to the room. Above the fireplace, we hung an antique tapestry sourced at Round Top, chosen for its muted palette and storied past. I love the traditional feel of the tapestry juxtaposed with the clean lines of the acrylic frame.
Everything here is intentional — every fabric, finish, and frame working to create a sense of both harmony and history.
Why We Love It:
This room feels like stepping into another time, yet it never feels staged or stuffy. It’s formal, yes, but there’s softness in the palette, movement in the trim, and just enough modern tension in the artwork and clean-lined coffee table to keep it fresh. It’s a space that reflects the art of layering — old and new.
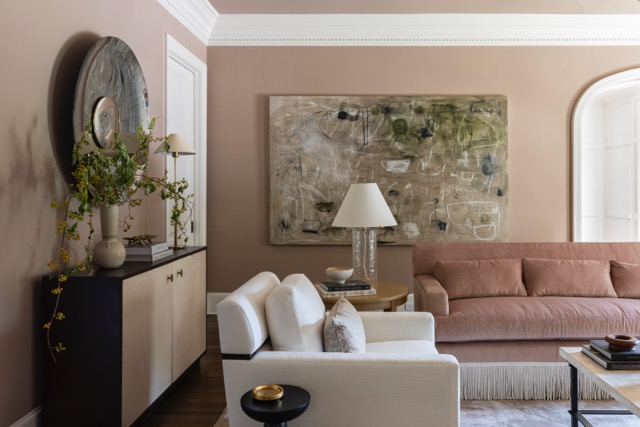
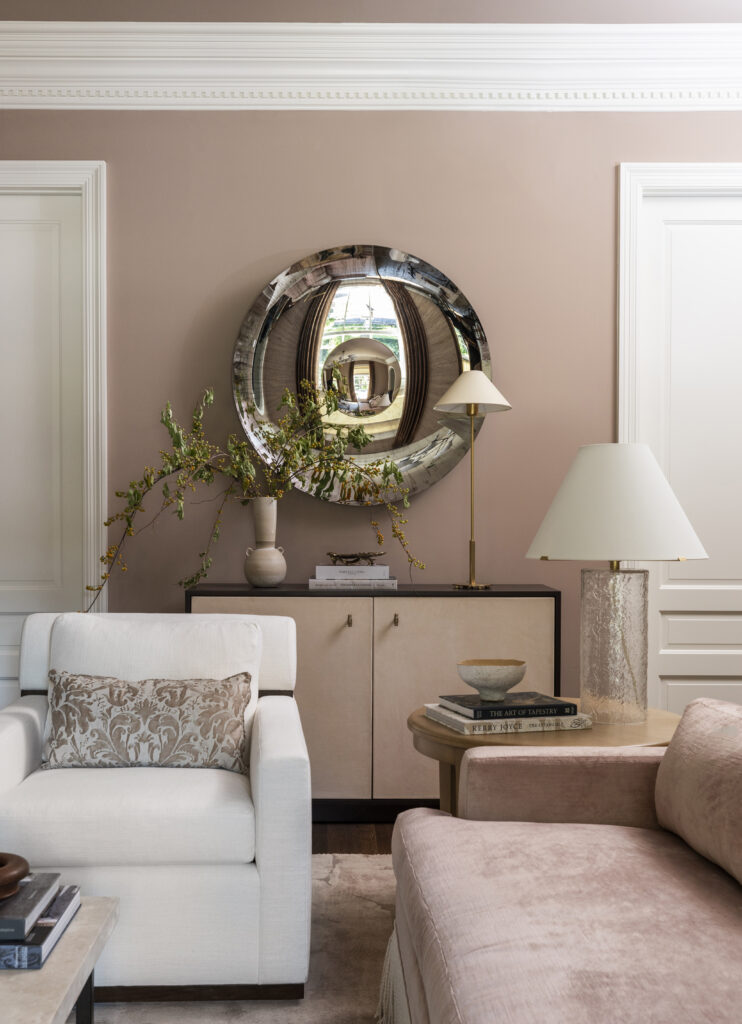
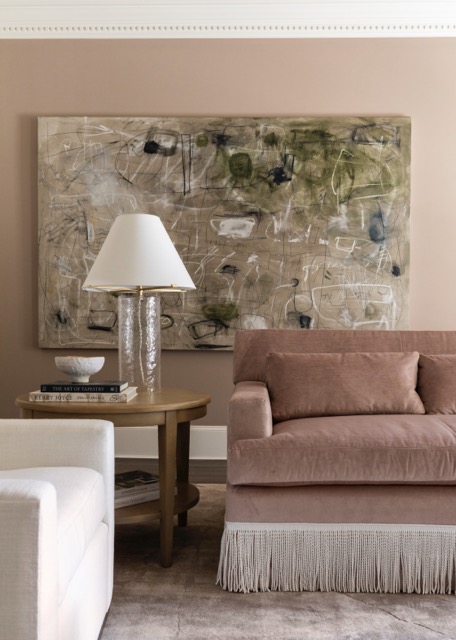
From the lacquered den to the serene family room and formal living space, each room tells a story through thoughtful detail and layered beauty. Stay tuned for the next installment of our home tour, where we’ll explore the guest room and the home’s hardworking support spaces — designed to be just as graceful and considered as the rest.