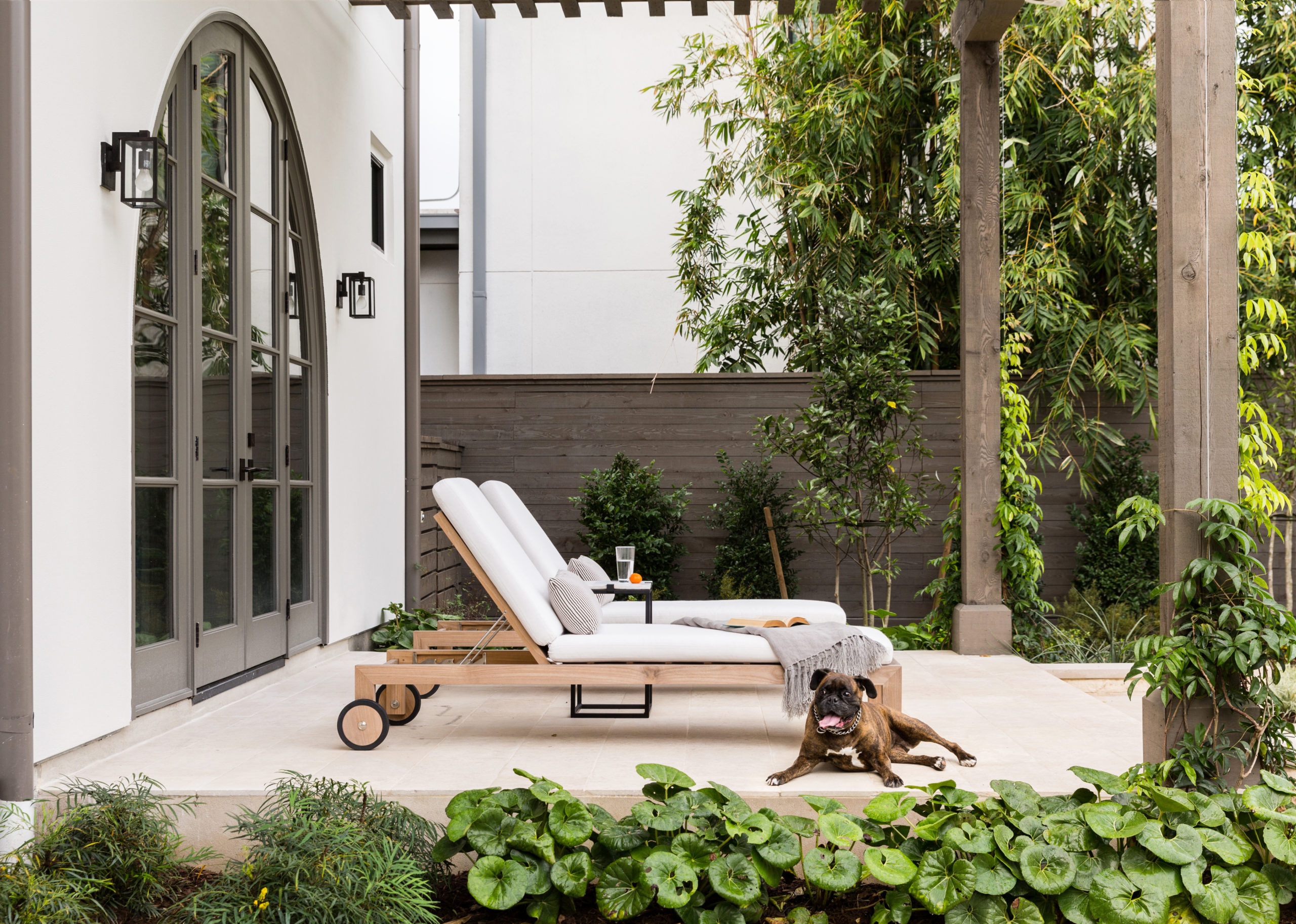
An Indoor-Outdoor Oasis
While we love to post bits and pieces of each of our projects over time on Instagram and Facebook, it’s extra invigorating to have the opportunity to share a project in its entirety! Today we’re showcasing the home tour of an indoor-outdoor oasis that embraces the power of negative space. Expansive steel doors and windows throughout the home blur the line between interior spaces and their exterior counterparts, enhancing the entertaining experience and emphasizing a bright, open floor plan. The harmony created between seemingly opposed elements produces warmth and balance – an expertly sculpted structure whose interiors feel refined, inviting, and approachable. Enjoy touring this Bellaire Boulevard beauty!
Kitchen
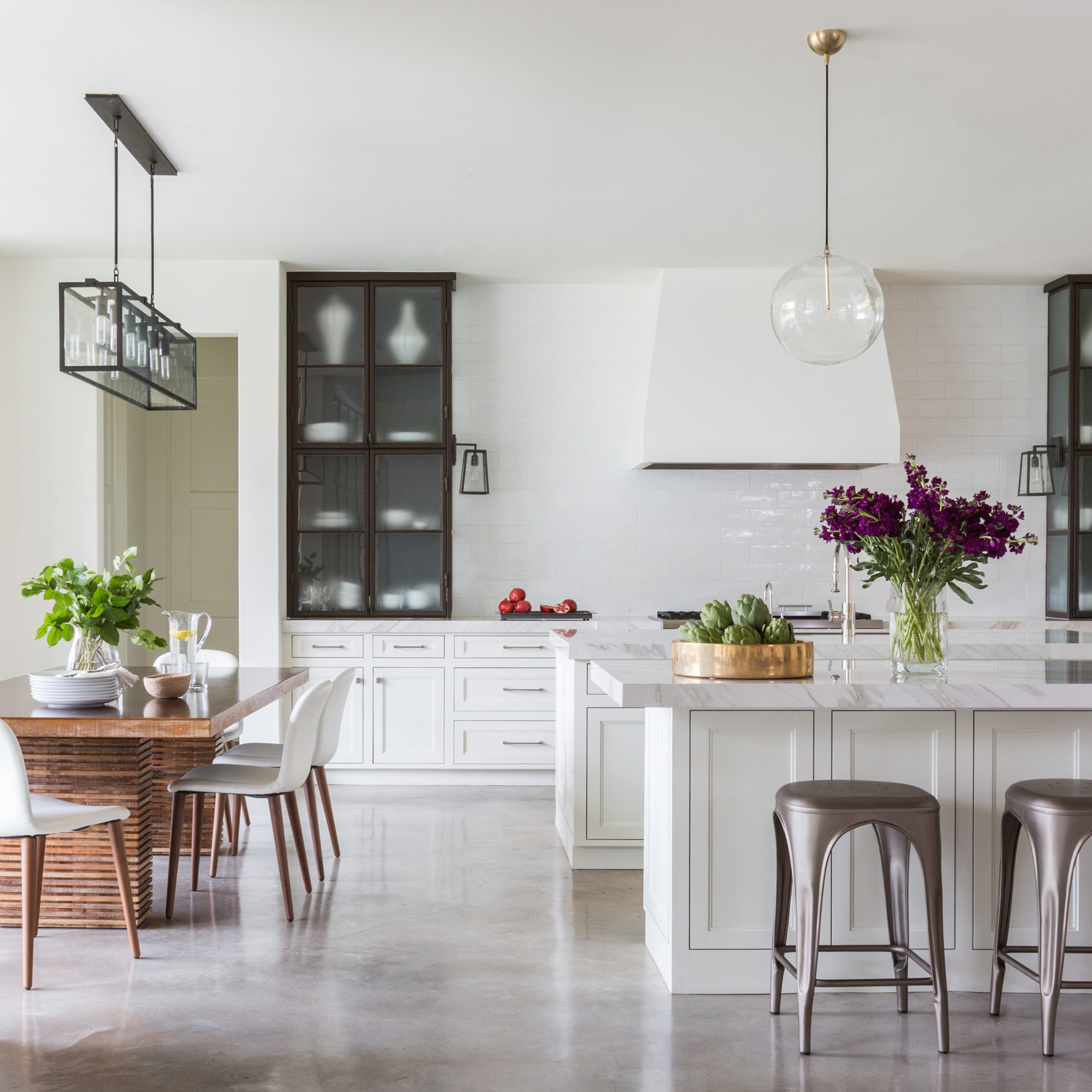
The kitchen and adjoining breakfast room serve as the heart of this indoor-outdoor oasis home.
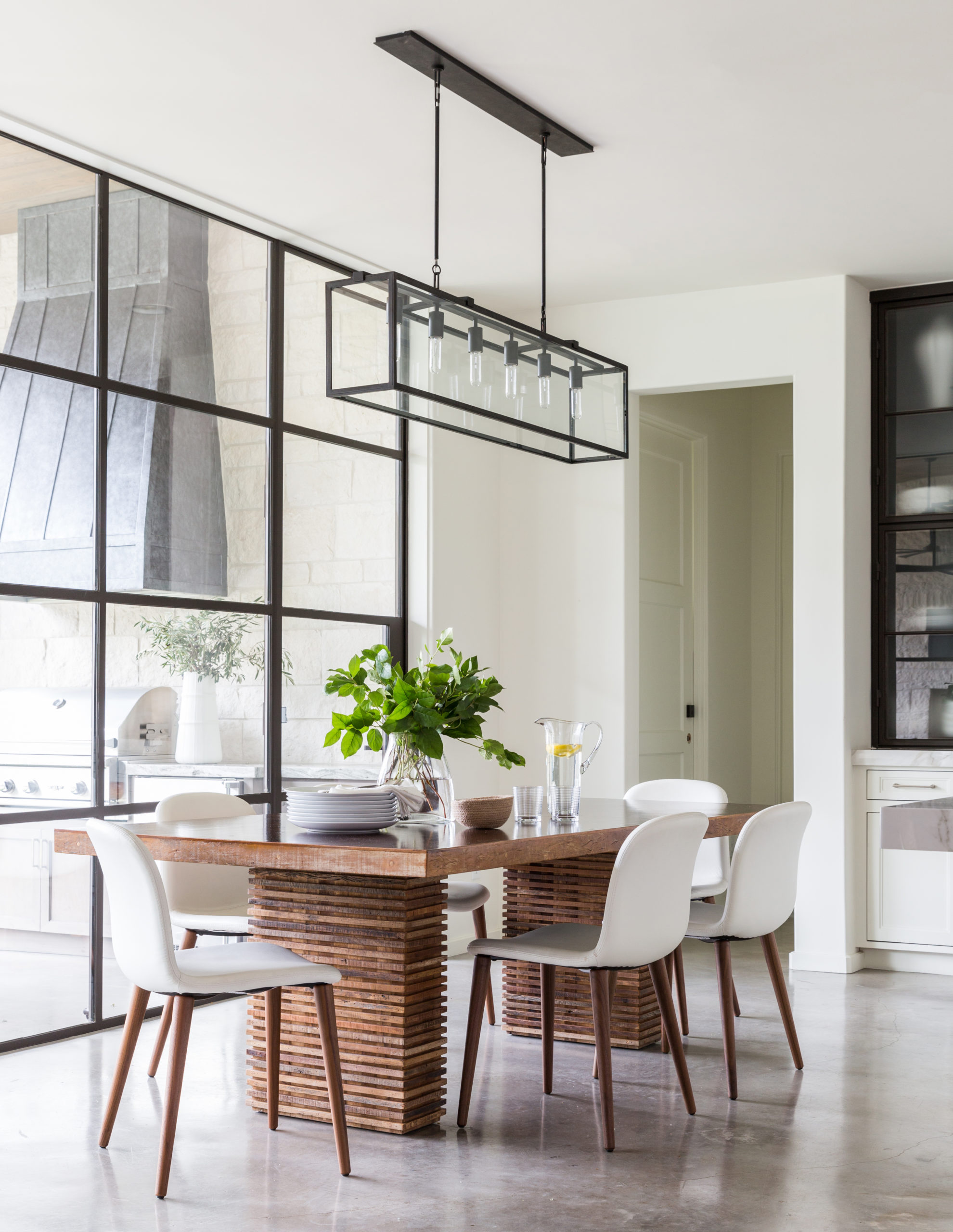
Living Room
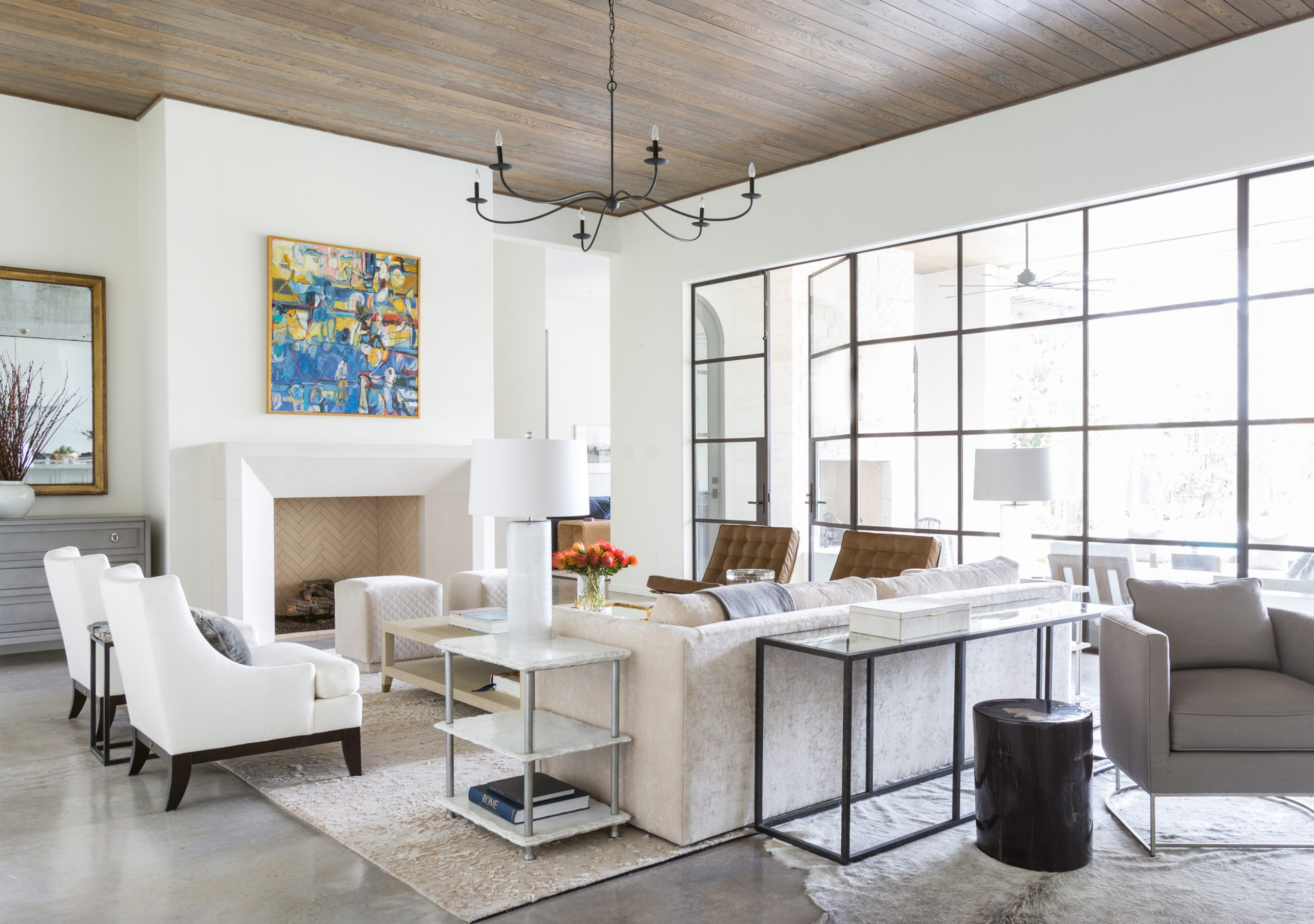
In the living room, iconic forms, such as the leather Barcelona chairs, provide functional beauty that stand the test of time and everyday use.
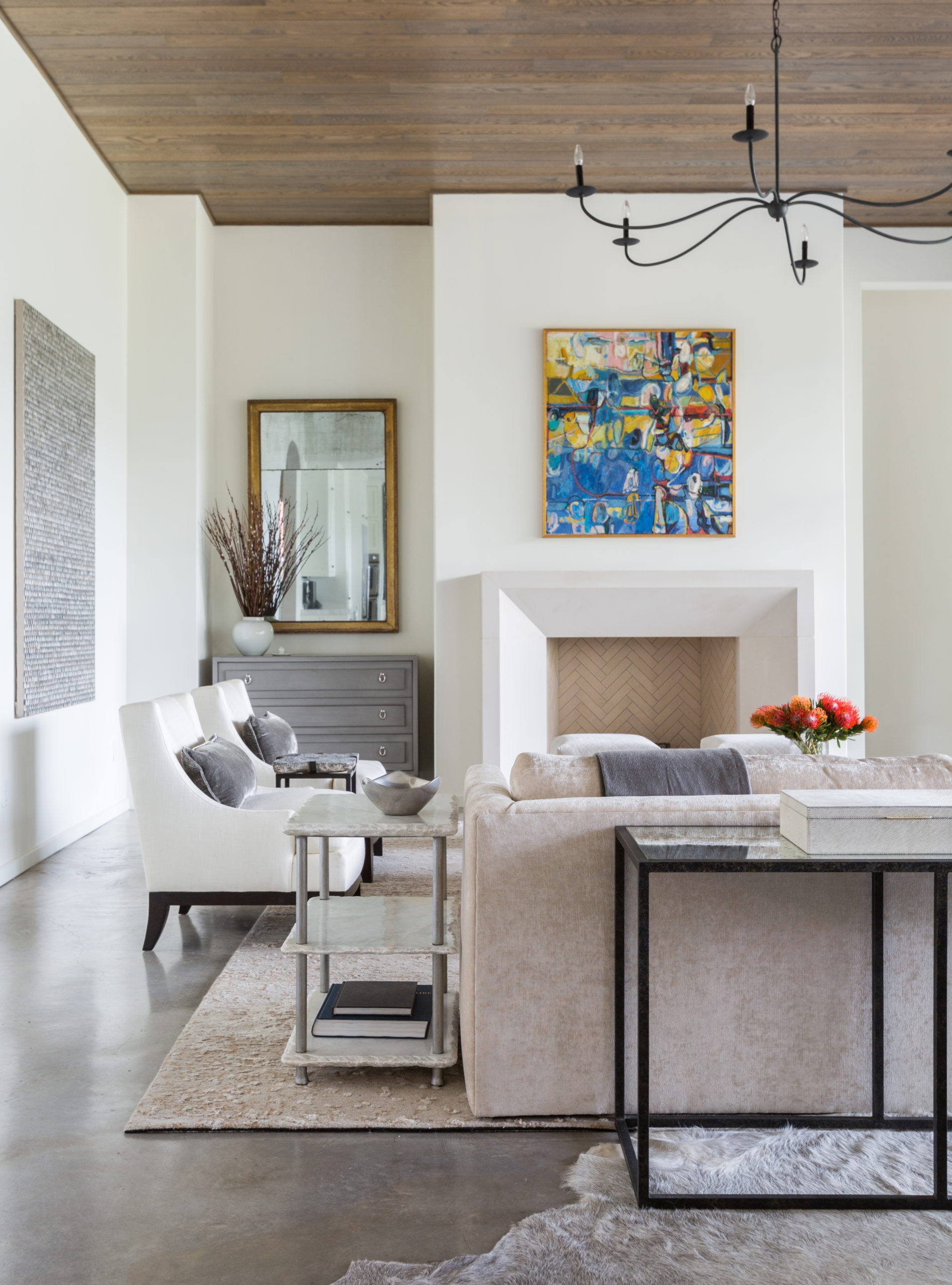
Dining Room
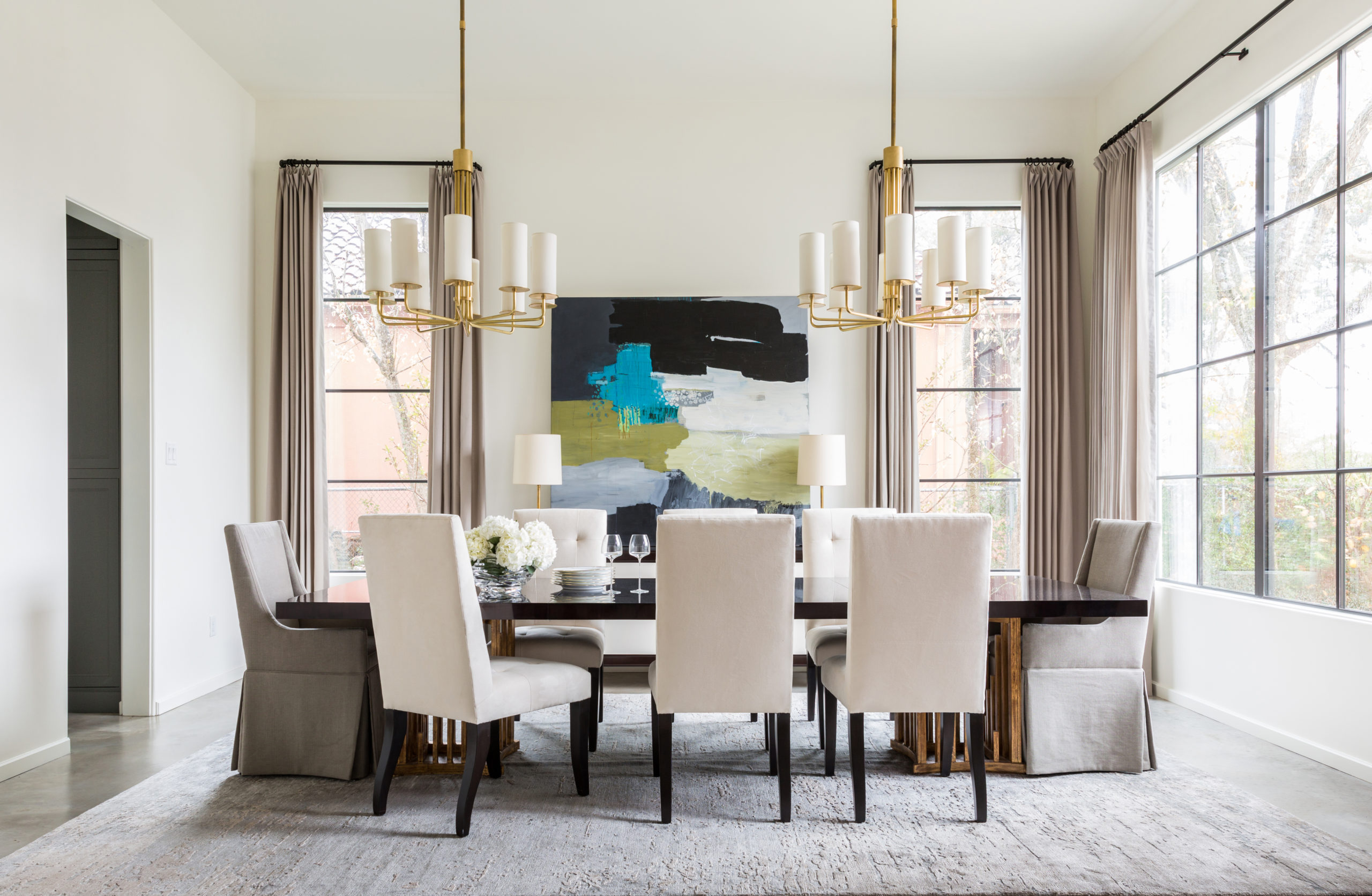
The formal dining room stands as a striking demonstration of symmetry, featuring dual chandeliers and cascading natural light.
Master Bedroom
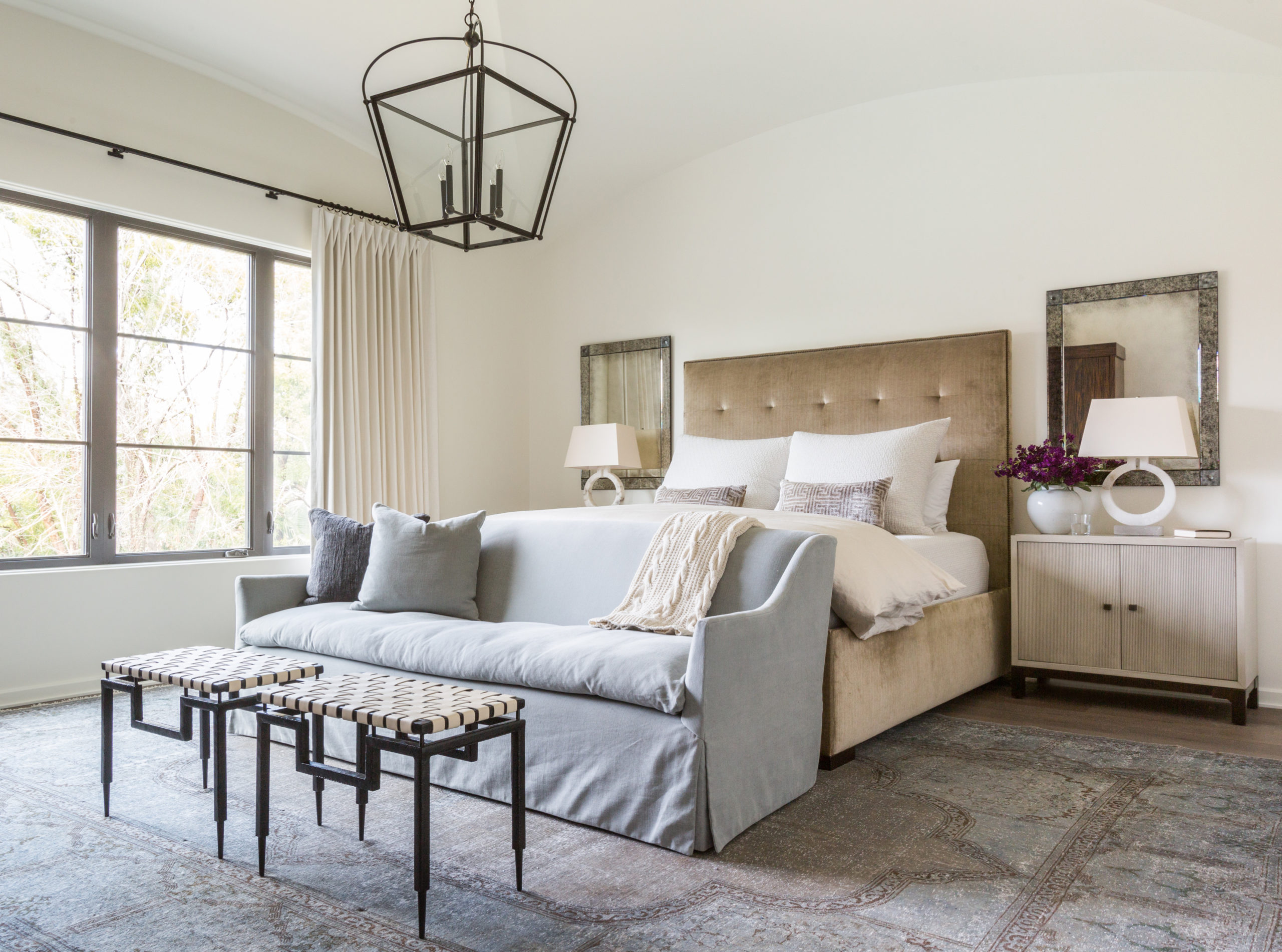
In the serene master bedroom, a vaulted ceiling is accentuated by a large lantern of similarly curved composition.
Master Bathroom
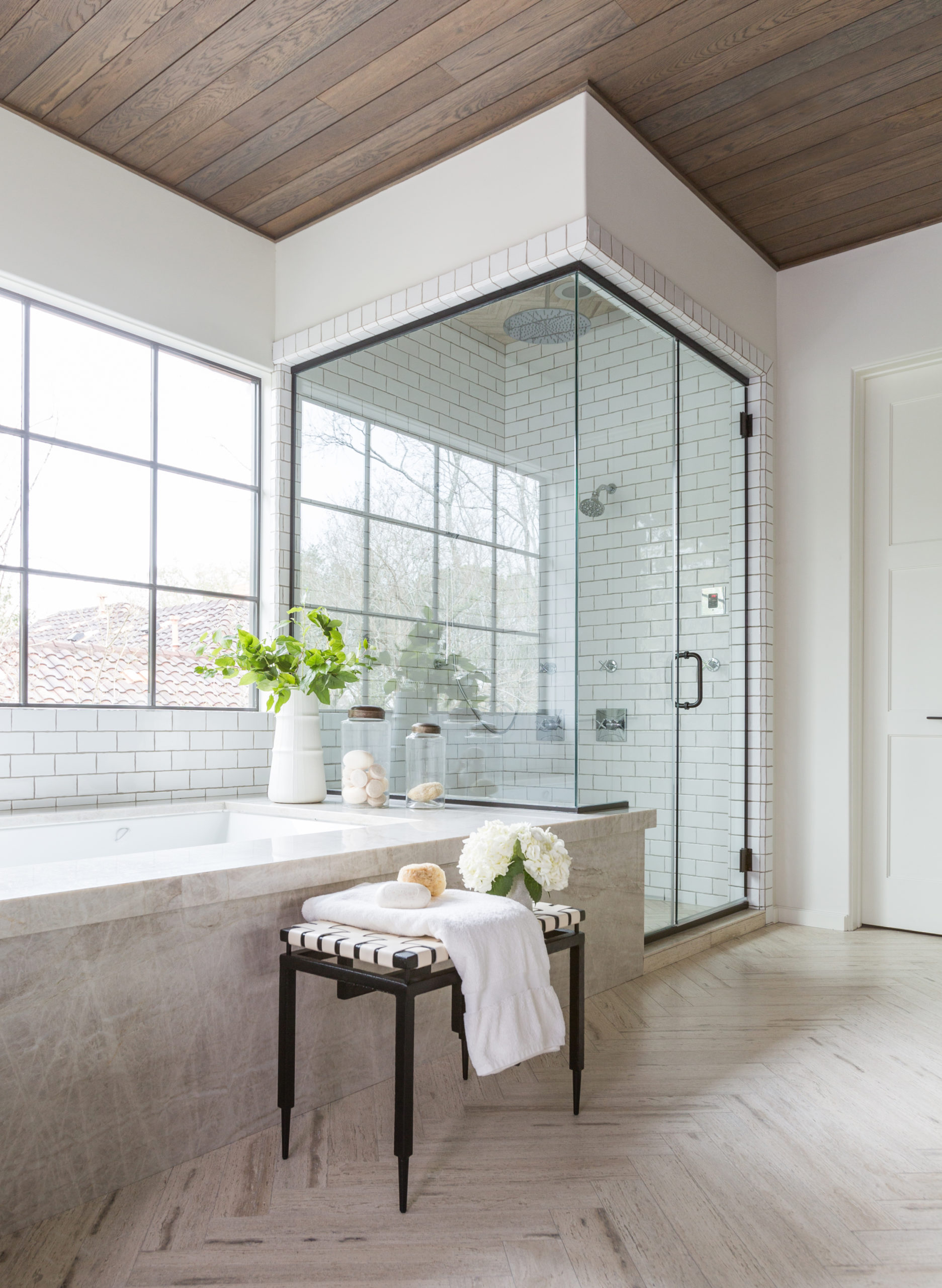
In the bathroom, vein-cut limestone floors are laid in a herringbone pattern, while the stained wood planks on the ceiling run perpendicular to the flooring and connect to spaces beyond through a transom window opening.
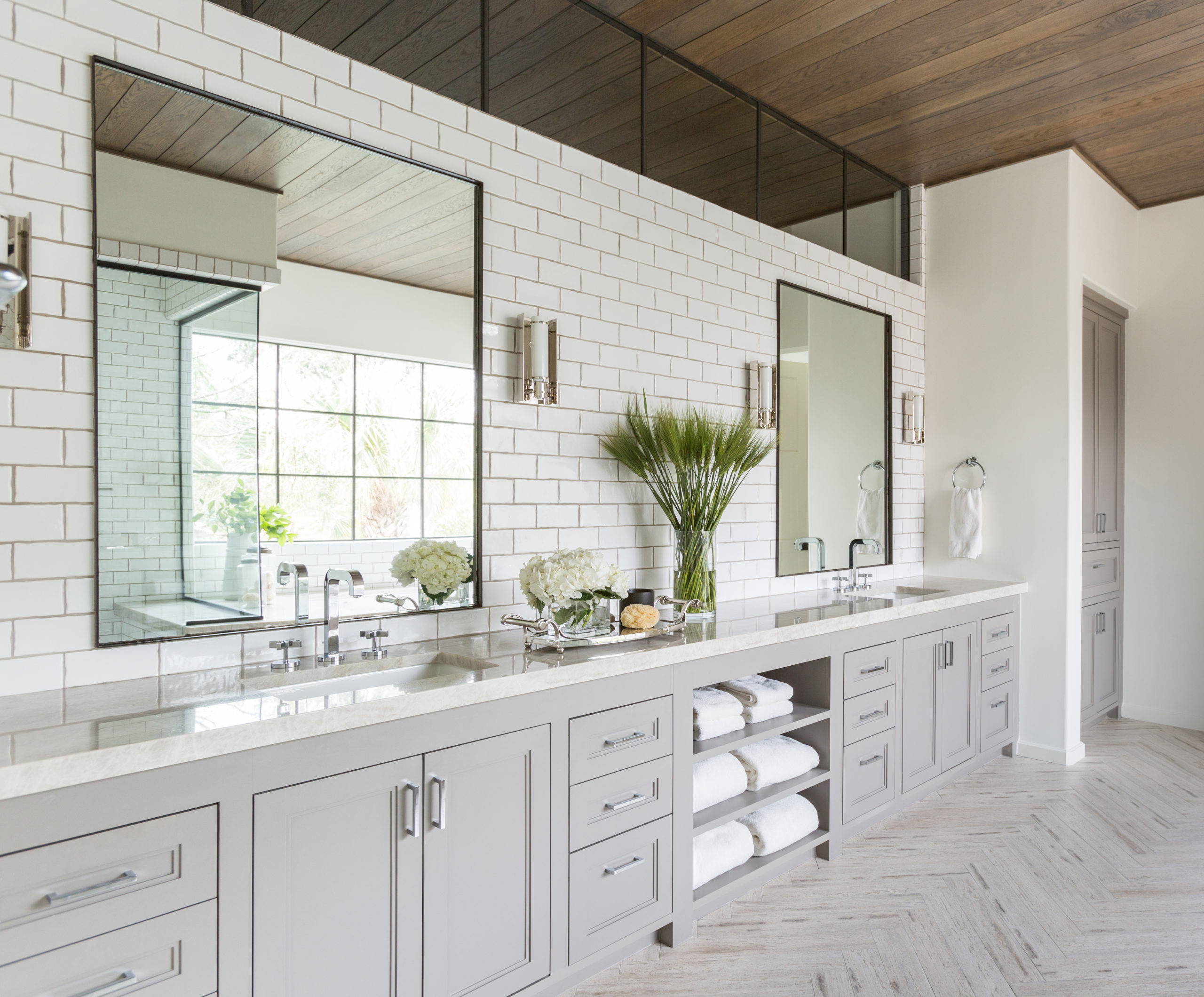
Metal mirrors echo the steel windows and shower surround directly opposite them. Polished plumbing fixtures and powdery gray cabinets contribute a sense of refinement and luster to an otherwise industrial space.
Finishes
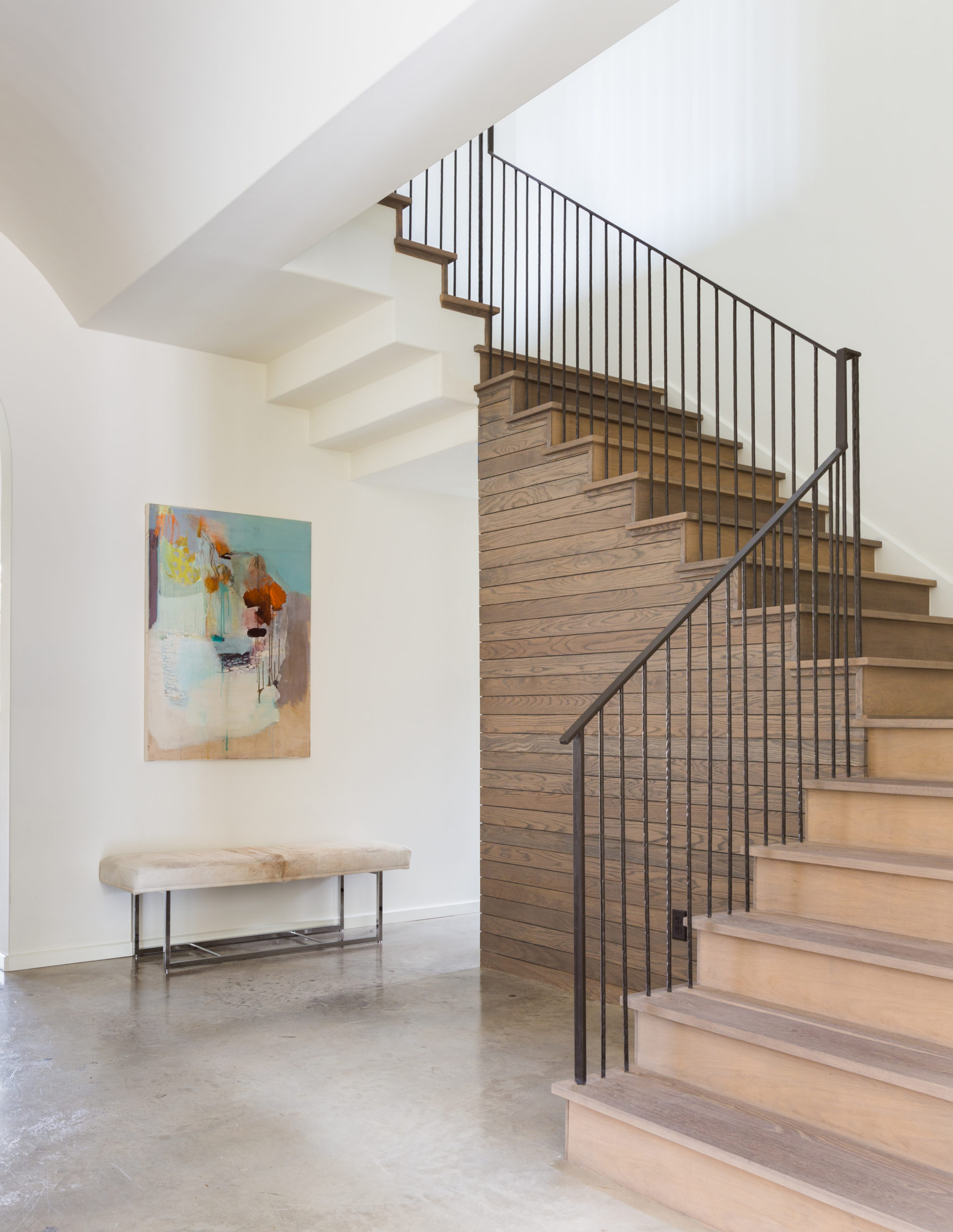
Rich industrial finishes, like an iron handrail and stained planks, create a consistent backdrop for luxurious textiles and bright colors.
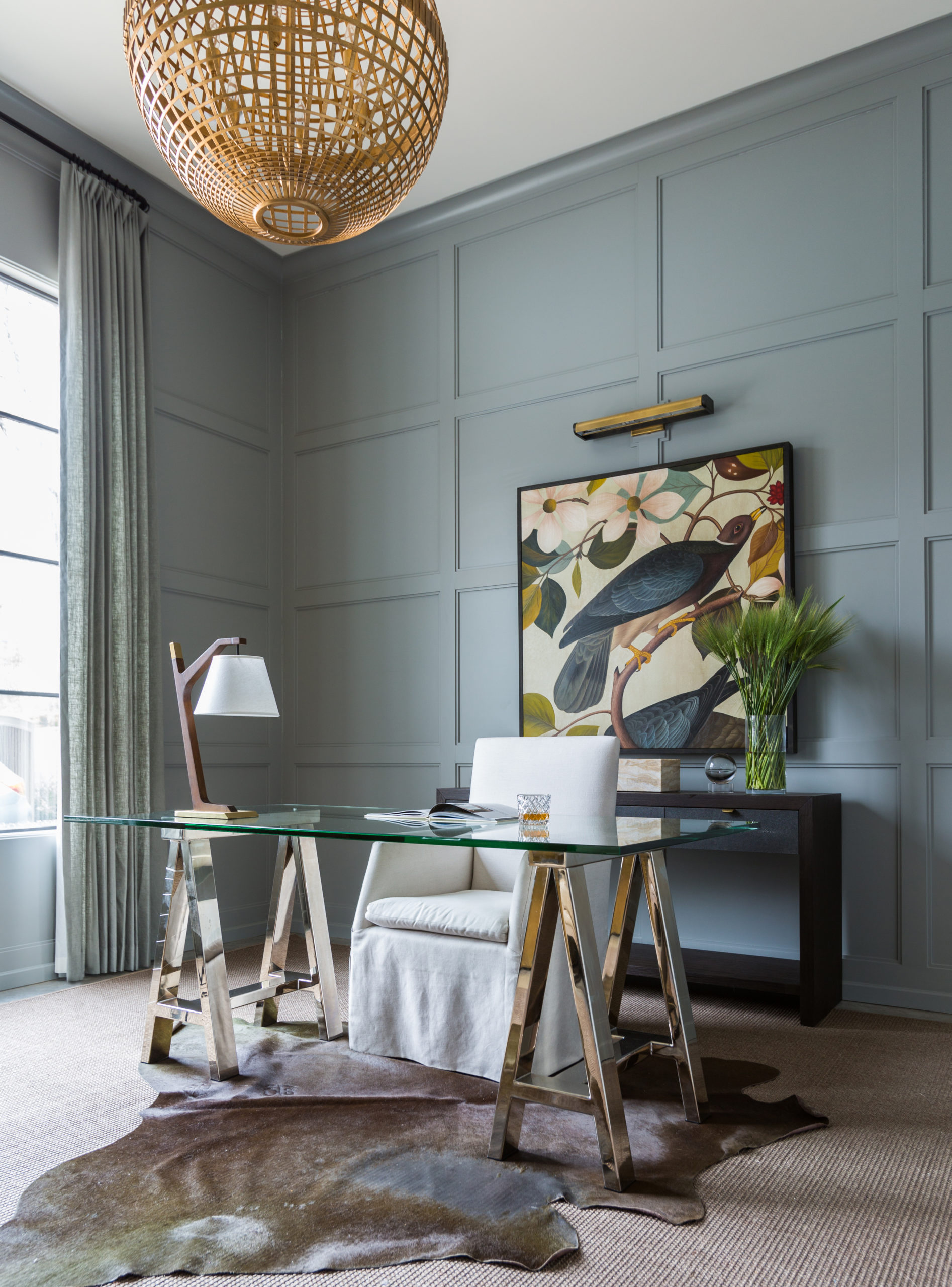
Furthermore, in the study, paneling covers the walls, paying homage to a more traditional character.
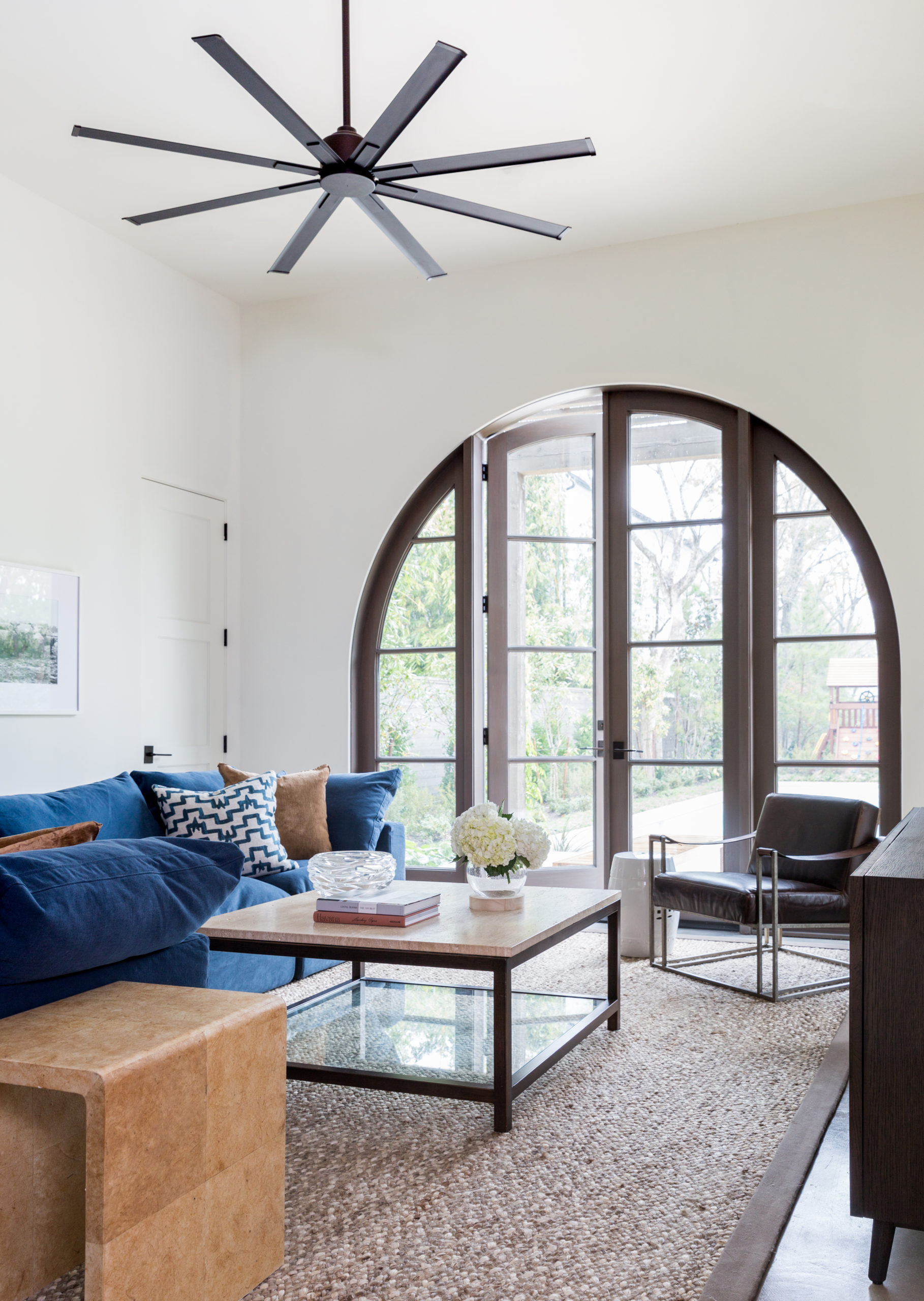
Just off the patio, a plush den offers a more casual area for gathering.
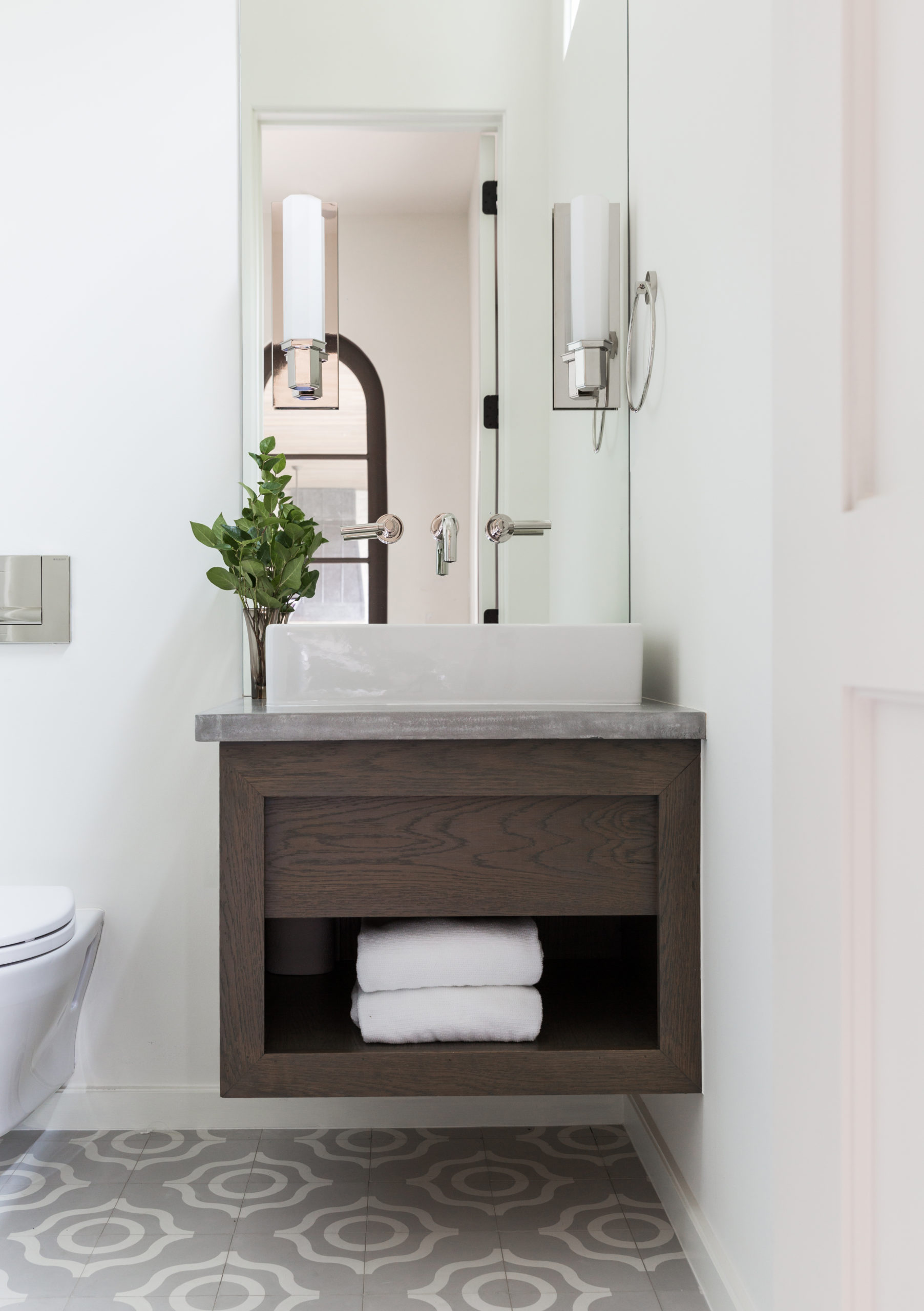
Patterned flooring brings an eclectic touch to the otherwise neutral and soothing pool bath.
Outdoor Oasis
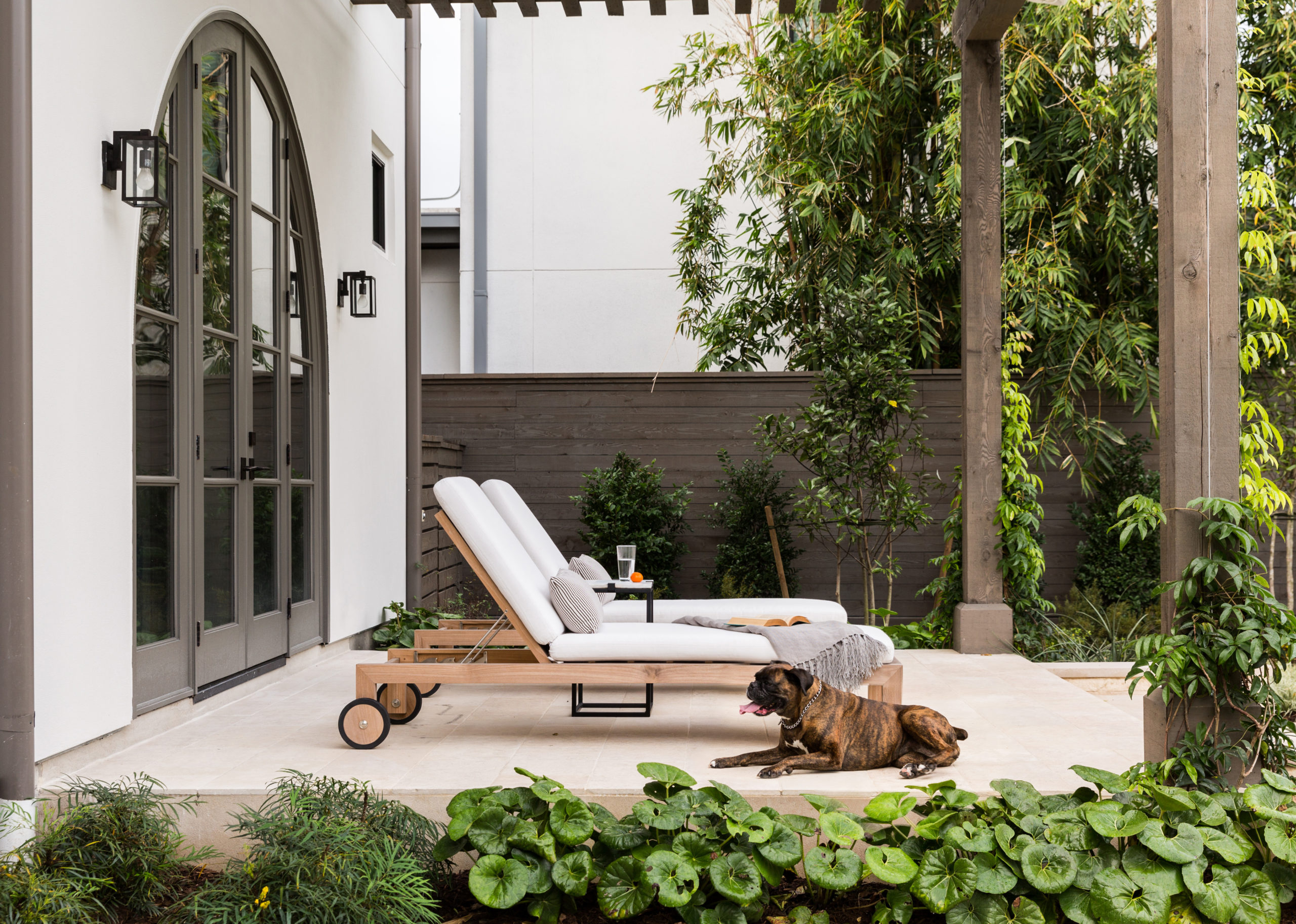
This outdoor oasis is the perfect spot to enjoy a glass of wine or lounge in the sun, of course.
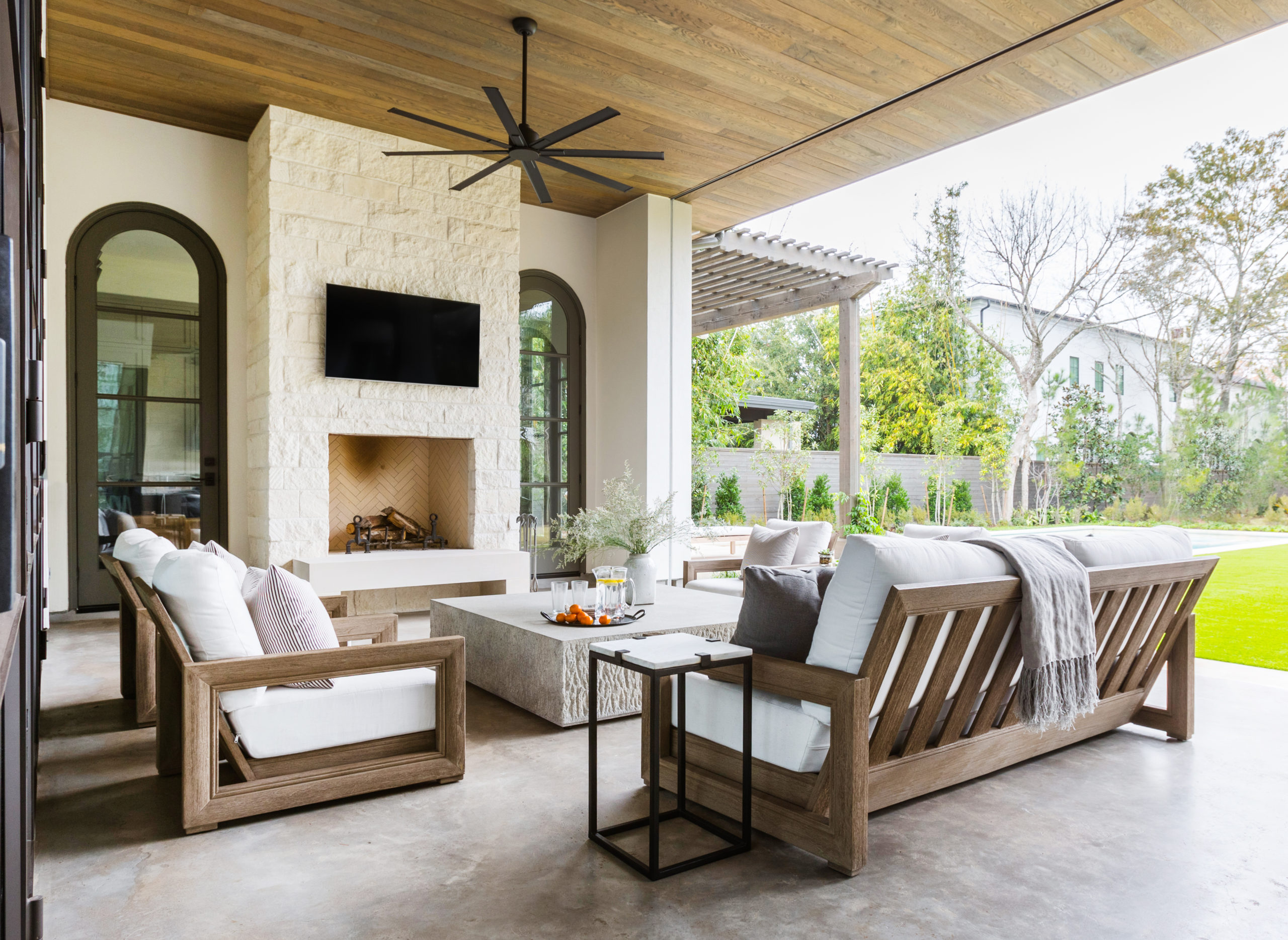
Materials like stained oak and chiseled limestone carry from the interior to the exterior, blurring the lines between the spaces.
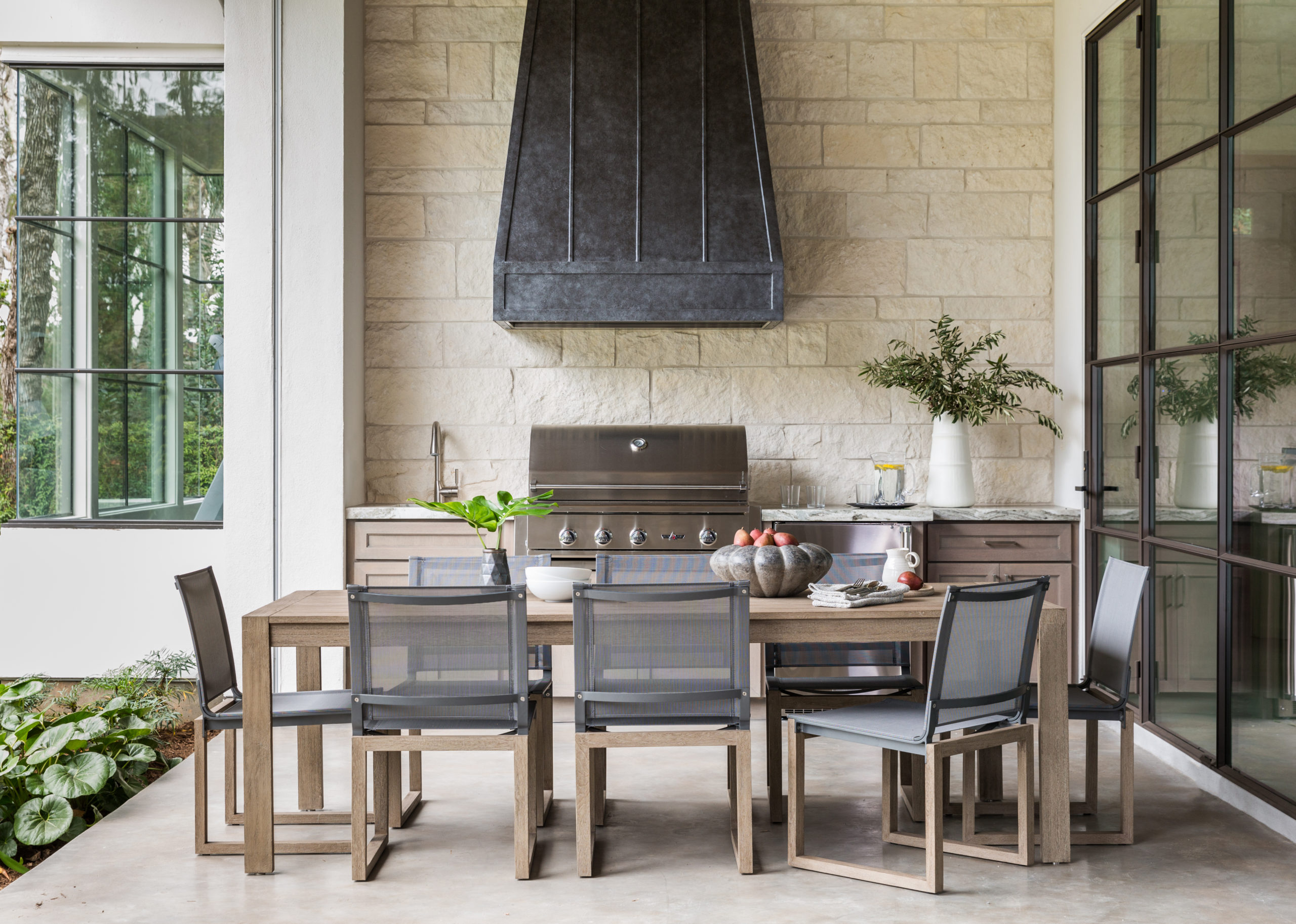
The summer kitchen sits parallel to its indoor neighbor showcasing more rustic finishes like bronze and cast stone. Motorized screens descend from the perimeter of the patio to protect it from inclement weather or keep the doors open.
Overall, which space is your favorite? Let us know in the comments!
CAN YOU PLEASE SHARE THE MANUFACTURER OF THE PENDANT LIGHT ABOVE THE KITCHEN ISLAND? LOVE IT’S MODERN SIMPLICITY.
Hi, Gorgeous Home! Love the living Room, where could I find the living room sofa? Also, do you recall where the bench next to staircase is from?
Thanks a lot!
Love the kitchen/dining area. Can you tell me where the dining table with the stacked legs came from?