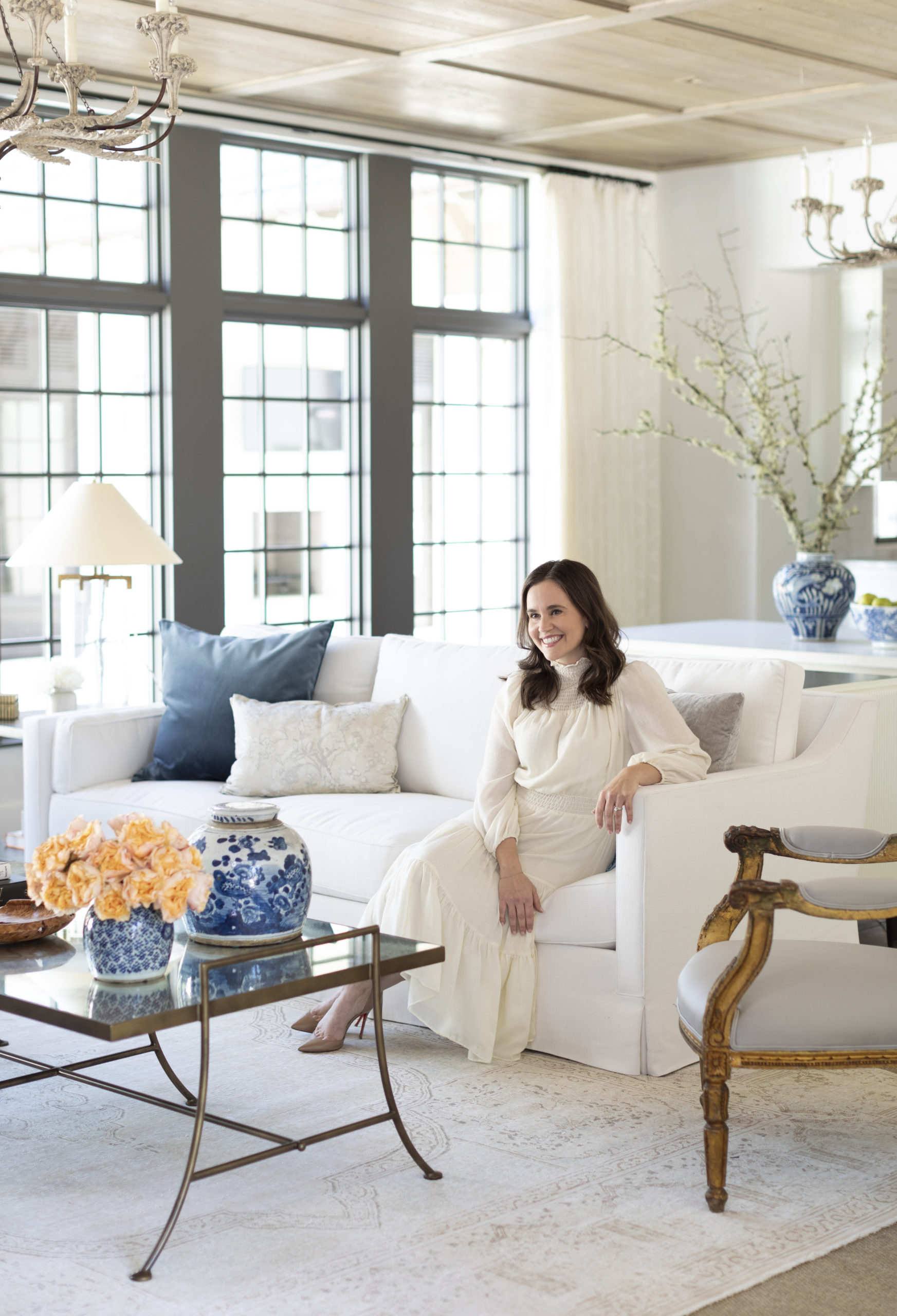+ Read More
Welcome to my Round Top Texas Antique Show round up. How and what to buy for your home.
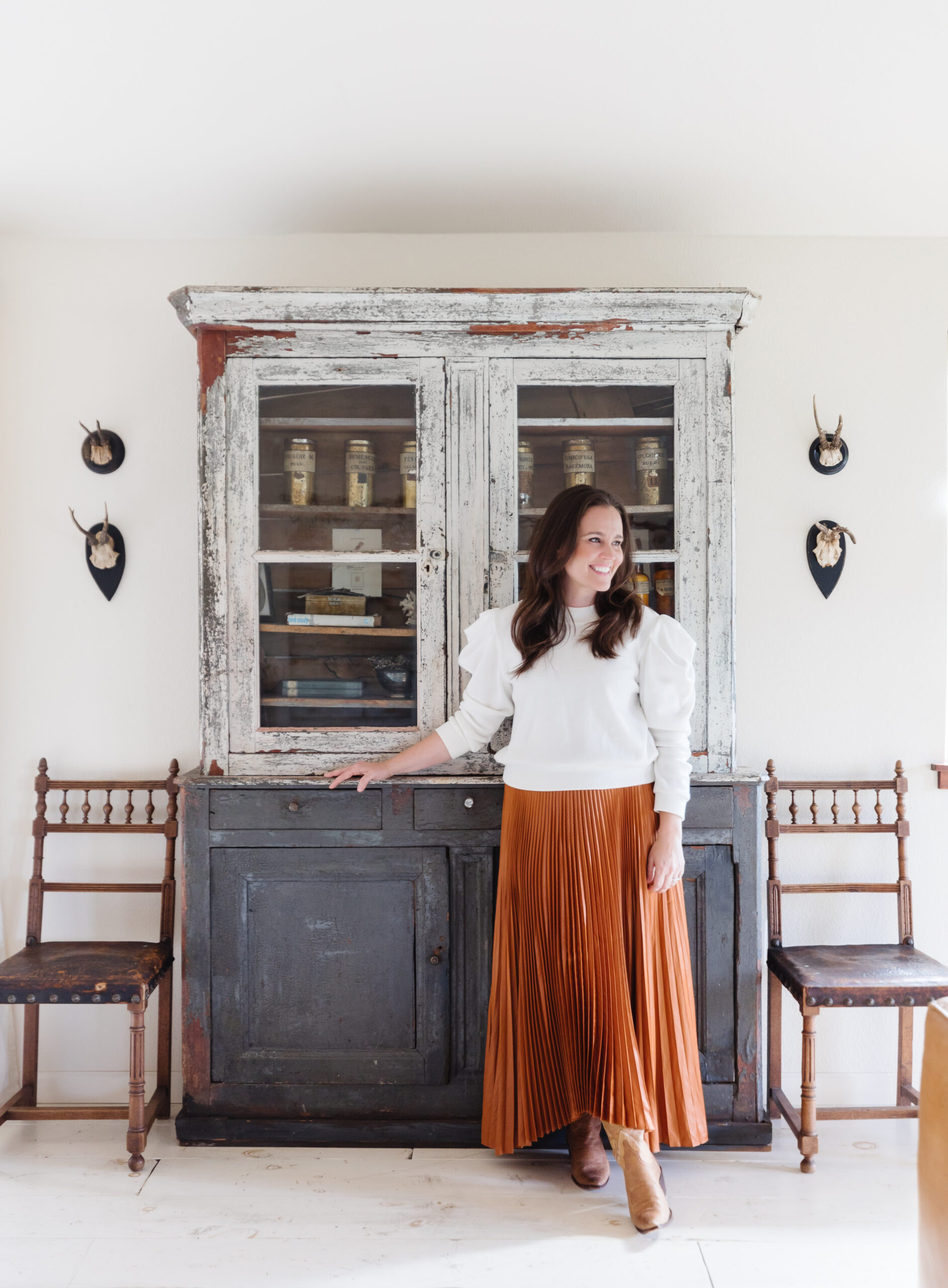
+ Read More
The holiday season is fast approaching, and there’s nothing quite like the joy of hosting family and friends in your warm, welcoming home.
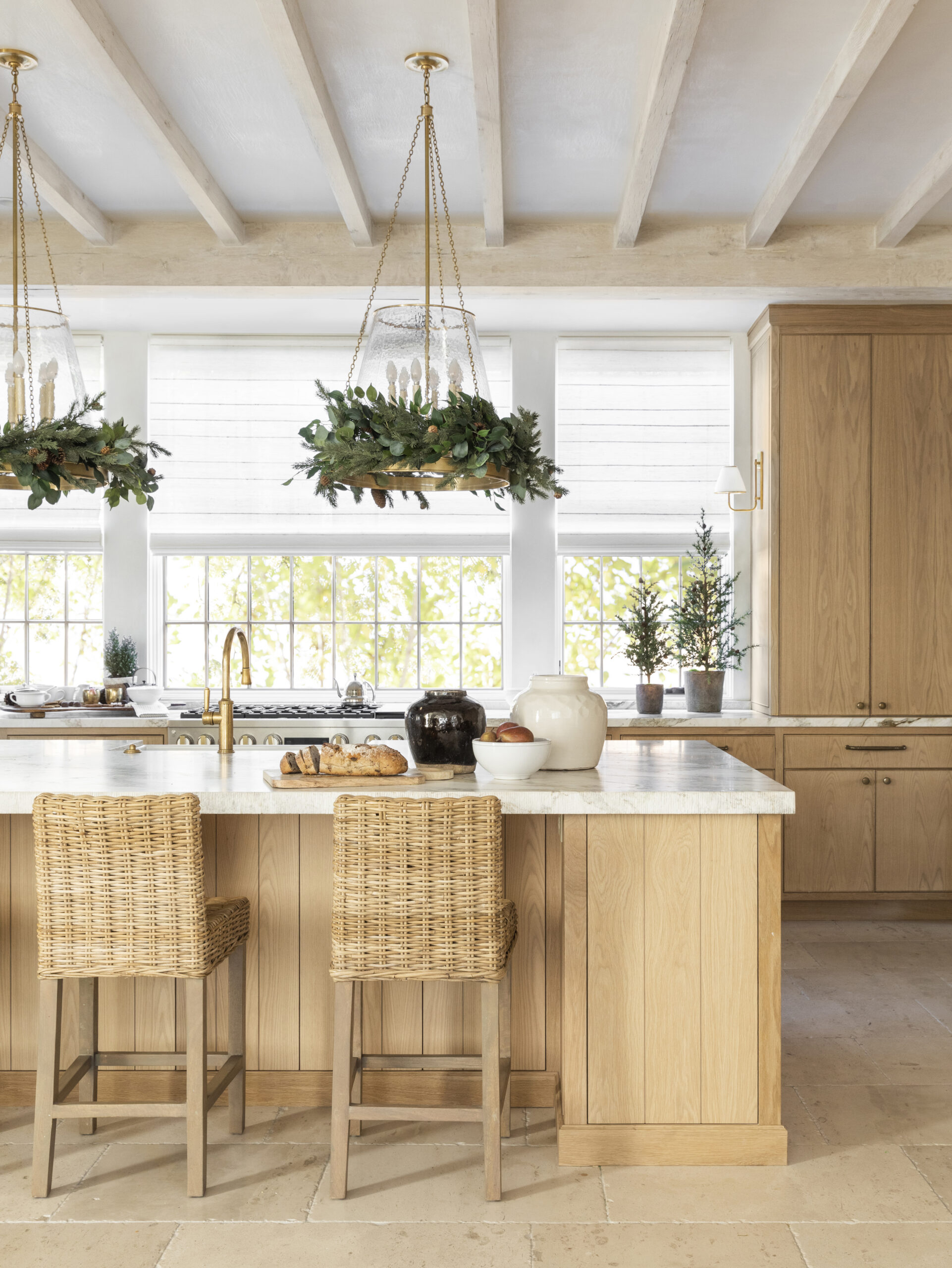
+ Read More
Today’s tour will be quick but some of these spaces you haven’t seen and I’m excited to show you. I’ll take you through my daughter’s room and bathroom, along with my sons’ room and bathroom. I’ve said it before, but it’s so much fun to design kids’ spaces. To me, it’s always important to create a space that kids can grow into. In my opinion, kids grow entirely too quickly and I love to think through how children and spaces can mature.
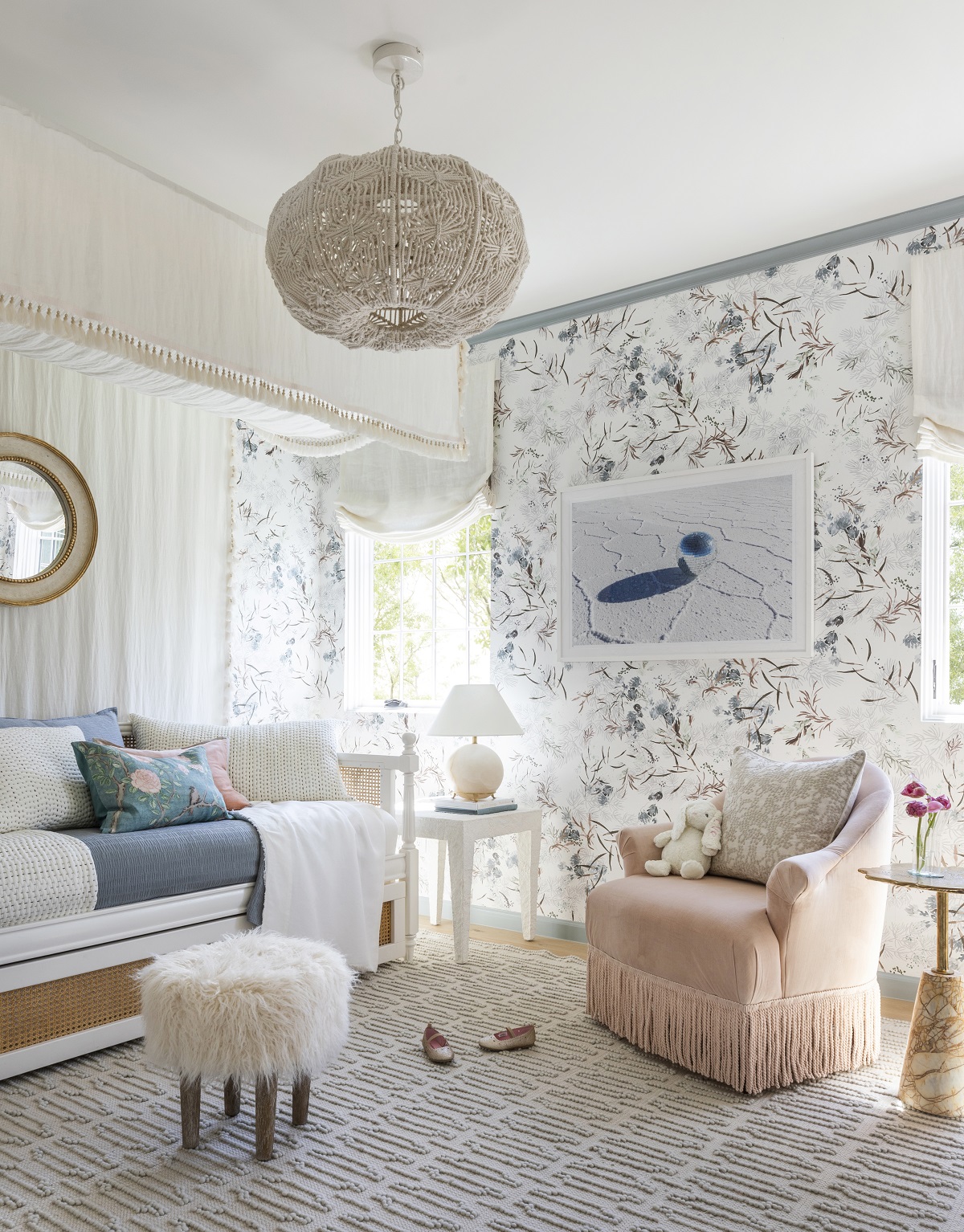
+ Read More
Tour number three! Are you ready to head upstairs? Today, I’ll show you our family room, guest bedroom, guest bathroom and the utility room. I’m excited to share some design tips and considerations I made for these spaces.
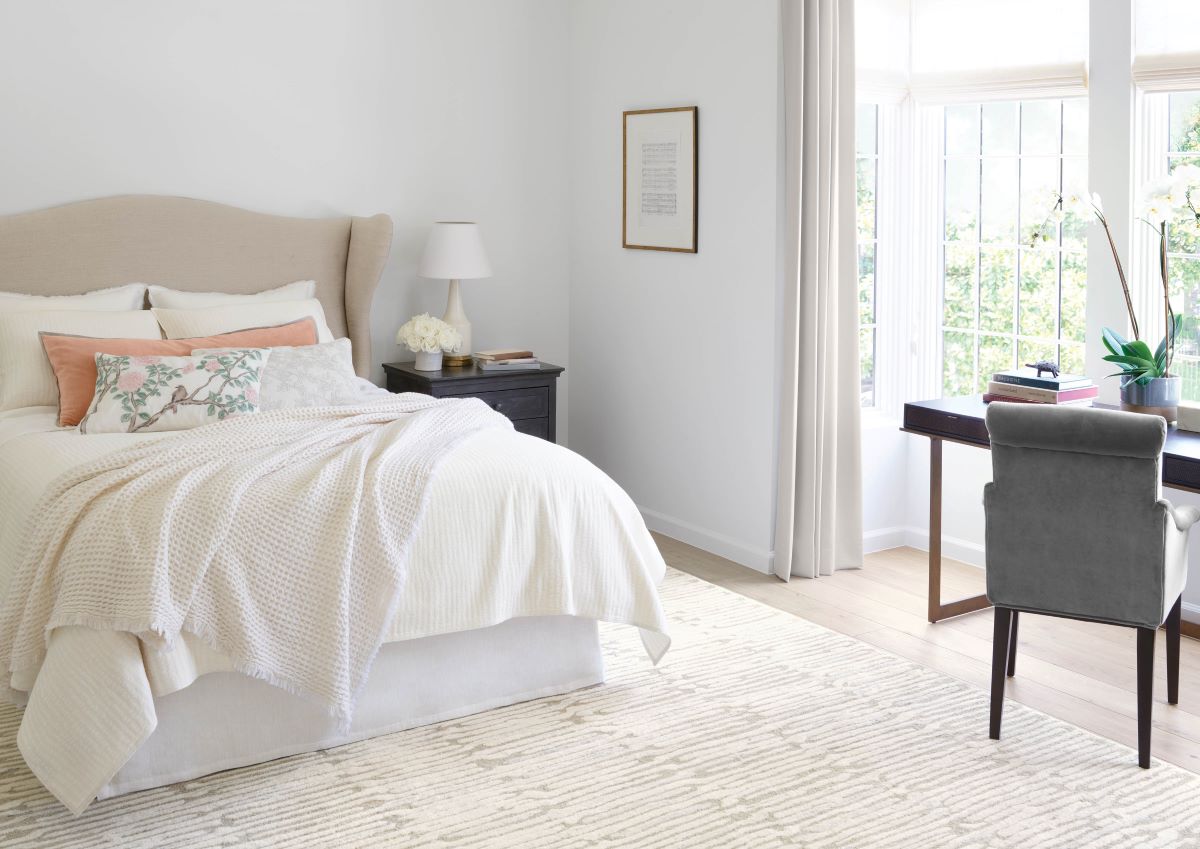
+ Read More
SUNROOM, POWDER BATH, BUTLER’S PANTRY & MUDROOM Welcome back! I’m so thrilled that you’re here. Today we’ll tour the rest of my downstairs which includes my sunroom, powder bath, butler’s pantry and drop zone. These rooms serve as a lot of the support and overflow spaces for the home. If you missed Part 1, check […]
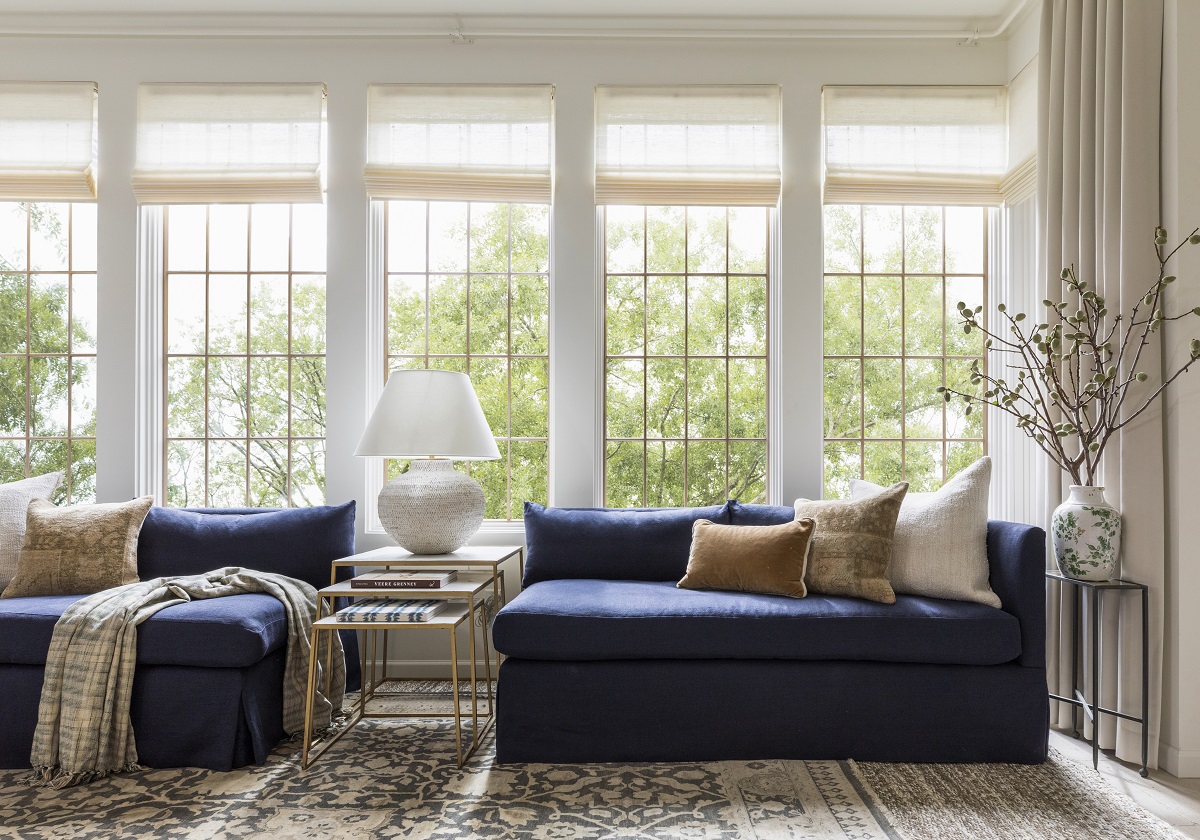
+ Read More
When considering how to work with an interior designer, there are surely endless questions rattling around in your head. Will they understand my style? Will they work within my budget? What if I don’t like what they choose for my home? There are few things more personal than your home, and at the end of […]
