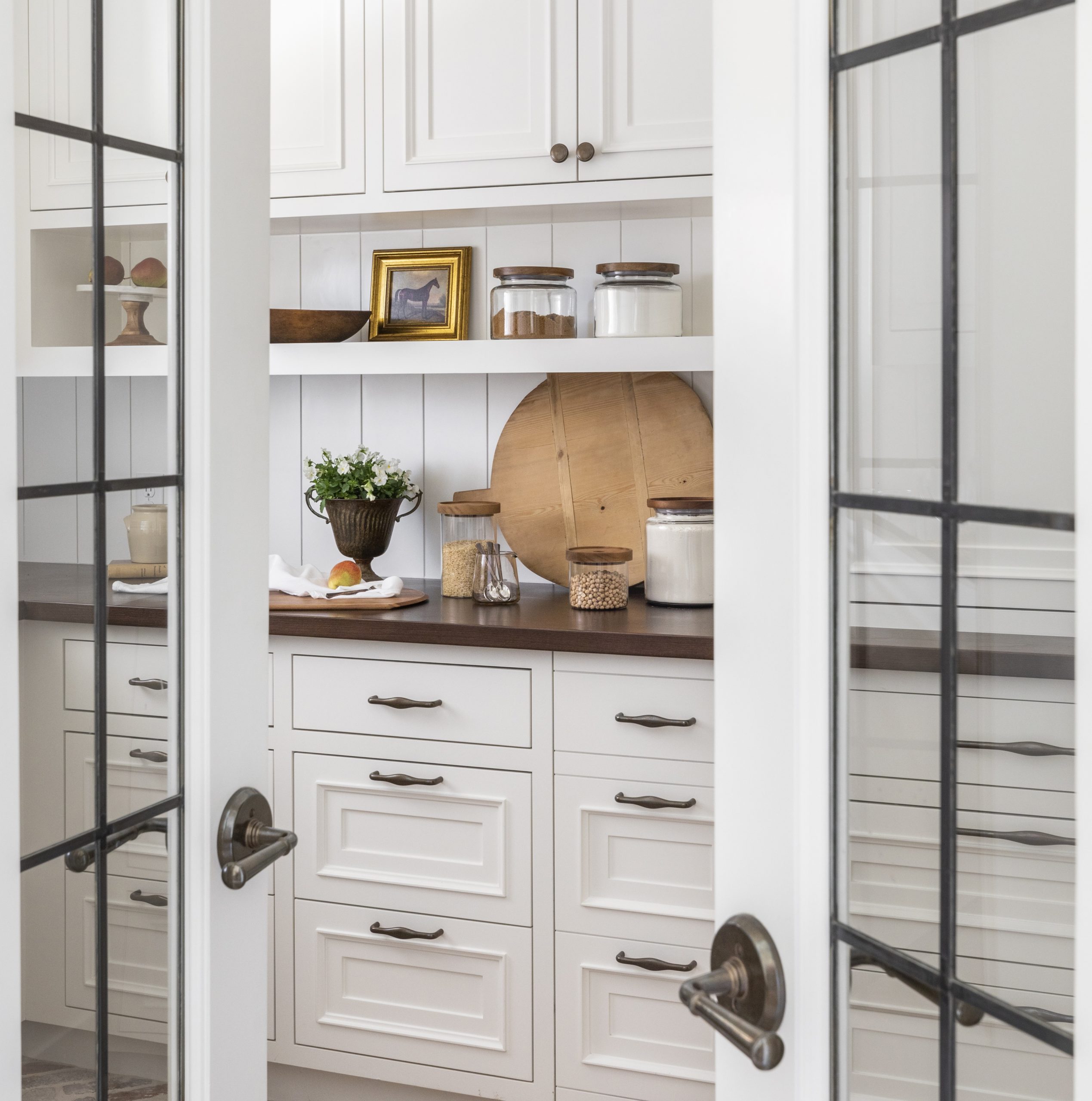
Support Spaces for Family-Friendly Living
We’re back at #RoyalPoint! The transformation continues, as this is our fifth blog covering all of the homes stunning details. We’re discussing the “back of house” functions that allow for family-friendly living and an organized home. From the matriarch’s office nook to the butler’s pantry, laundry, and mudroom, this home is truly customized for a family of six. Go ahead, drop your book sacks, throw soccer clothes in the washer, and grab a sparkling water from the fridge. Here are all of the ways we have kept organization at the forefront of this home’s design.
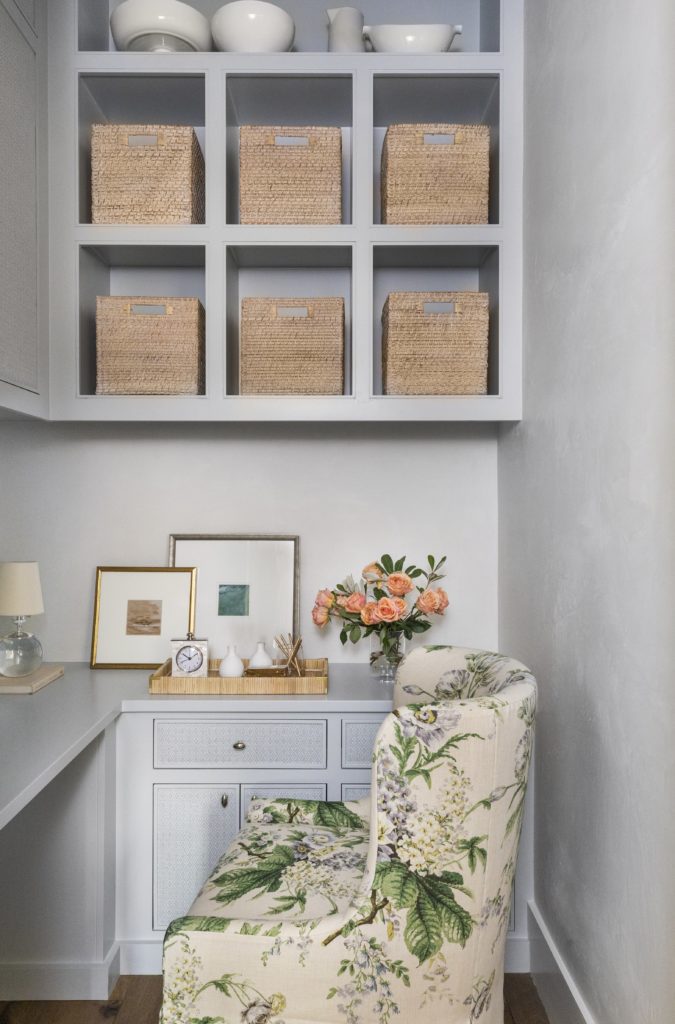
cabinet paint | art | tray | chair fabric | baskets
Running a home with four tween-aged kids can be a full-time job. So, when the family’s matriarch desired a space all her own, the design team carved out a petite office space for her just off of the kitchen. The room serves as a small escape that is home to the catch-all items that inevitably come with four kids. The cheery room features a mix of cabinetry and open shelving painted in Farrow & Ball’s Skylight. An ultra-feminine chair is swathed in Zoffany Tournier fabric. In a small space, details can make a big impact. We added fabric to the cabinet fronts because it is one of our favorite ways to create texture and softness. We outfit the cabinets with 6 weathered rattan baskets that can be used to house kids’ projects and to-dos.
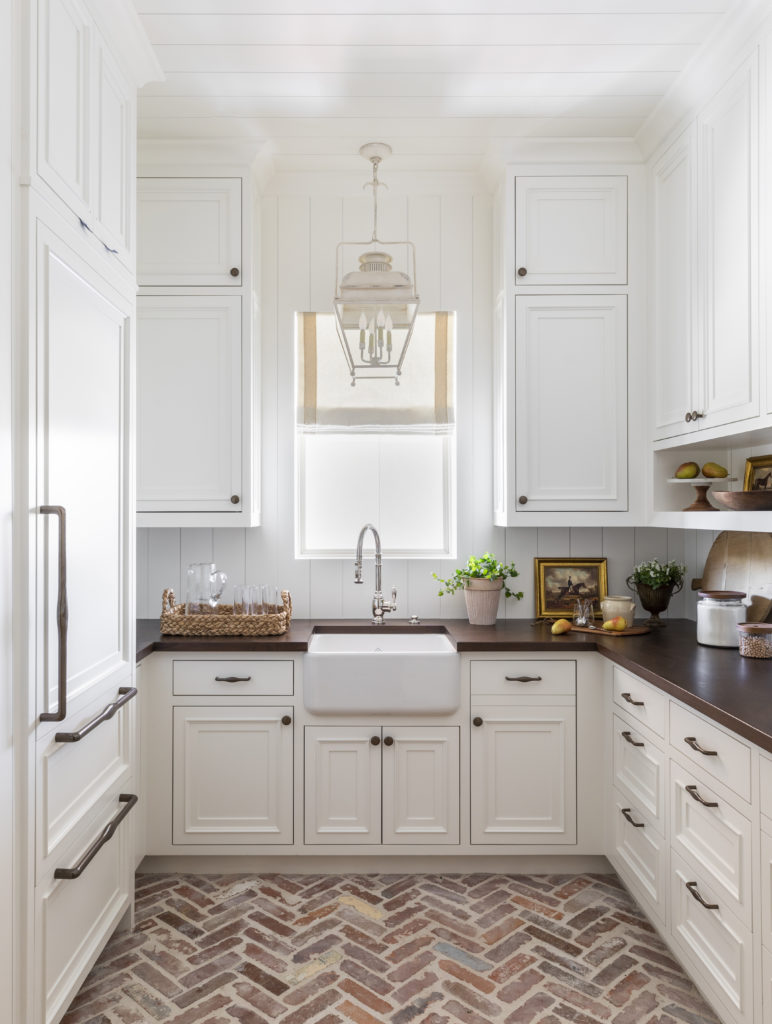
Cabinet Color | Flooring | Art | Faucet | Jars
The homeowners designed #RoyalPoint to entertain guests, so creating a butler’s pantry was a non-negotiable. Once the original laundry room, the new butler’s pantry sits next to the kitchen. It provides additional storage, a refrigerator, ice maker, counterspace and sink area. We selected finishes that could hold up well to wear and tear. For instance, antique brick flooring, stained wood counters that will age beautifully, and oil-rubbed bronze hardware. The white lantern that hangs over the sink provides task lighting and adds a sweet touch of whimsy to the space. Needless to say, because of all the added functions, the butler’s pantry is one of the most-used rooms in the house.
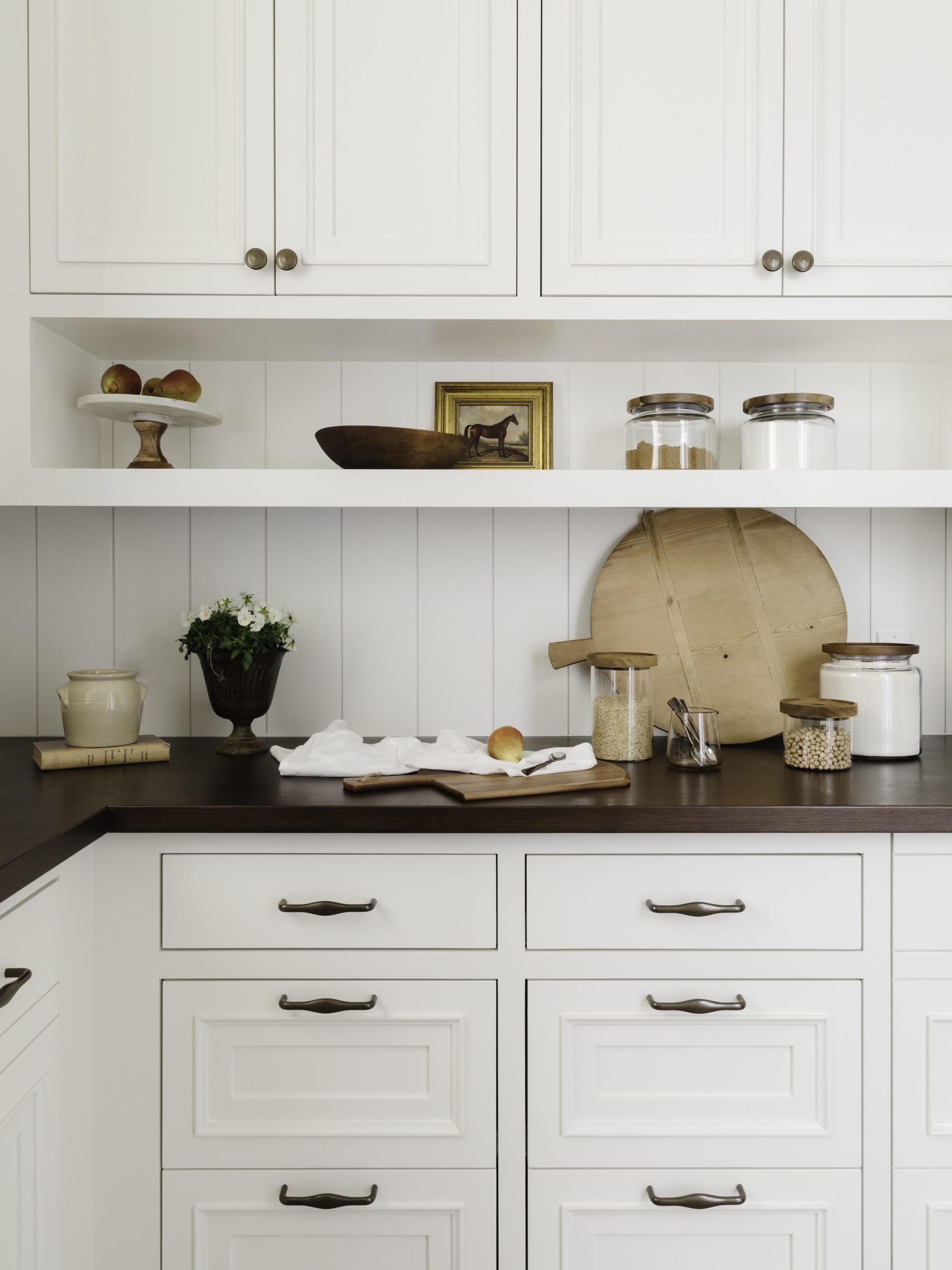
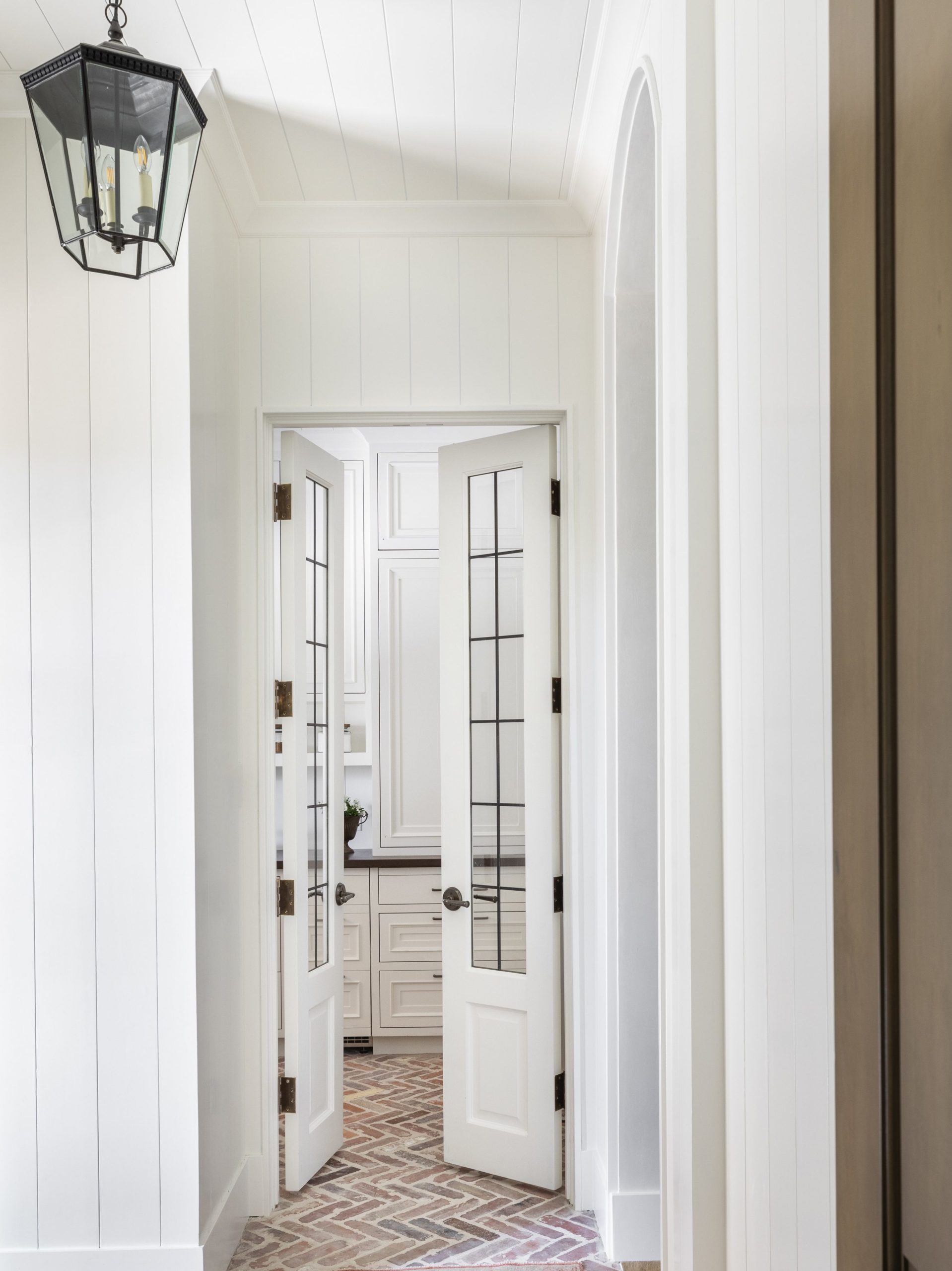
Family-Friendly Living
Between the butler’s pantry and the laundry room rests the side-entry and mudroom. It’s the perfect “shedding” spot, with hooks for backpacks and coats, and a drop-spot for shoes. Strategically located, you are just steps away from a refreshment and snack, or a space to leave your dirty clothes.
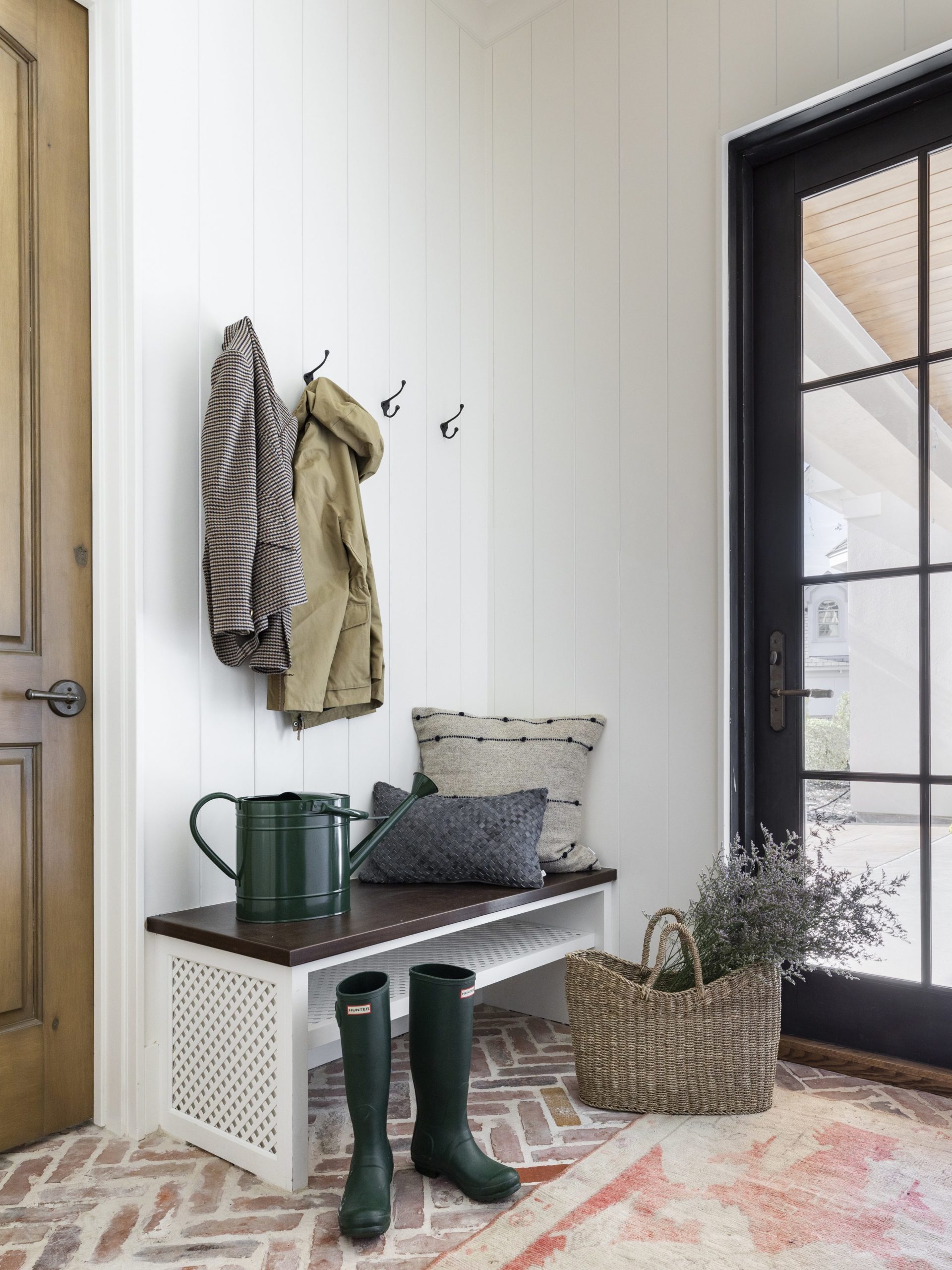
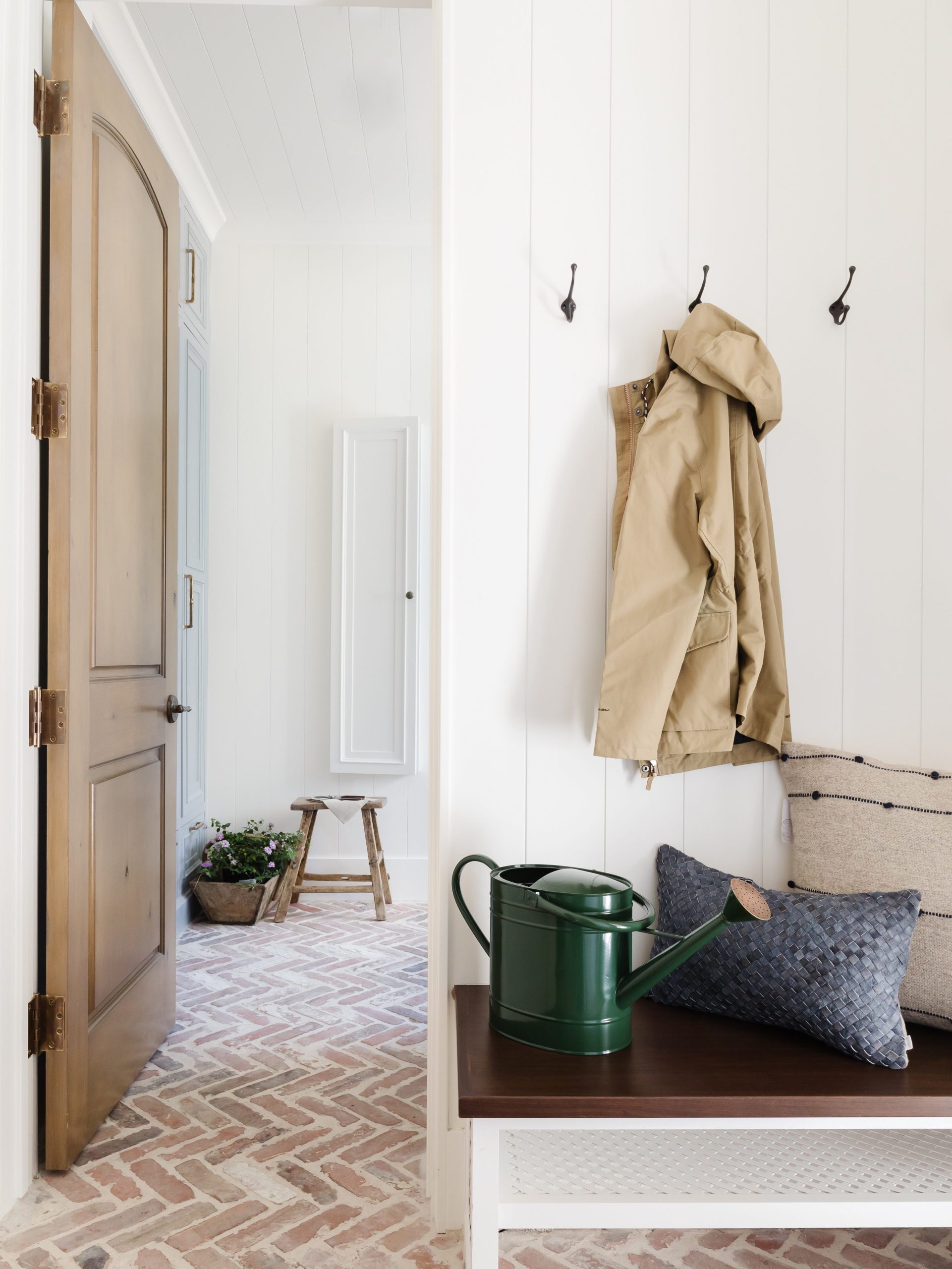
Since the original laundry room had transformed into the butler’s pantry, the home’s current laundry room and mudroom are new additions to the property. The laundry room features four lockers, painted in Benjamin Moore Adagio. The lockers create the perfect storage solution for laundry needs as well as a place for book sacks, sports equipment and everything else kids require daily.
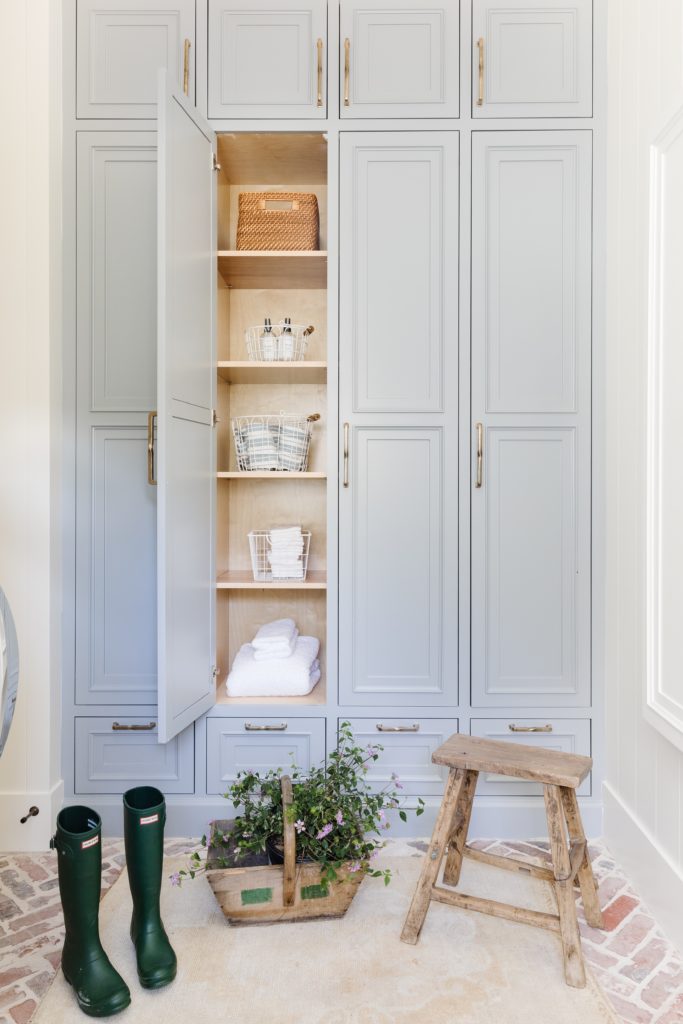
We incorporated open shelving for laundry baskets, one for every family member, so they can easily grab their clean clothes to put them away. Airy shiplap on the walls and Calacatta Sponda countertops keep this family-friendly living space light and bright.
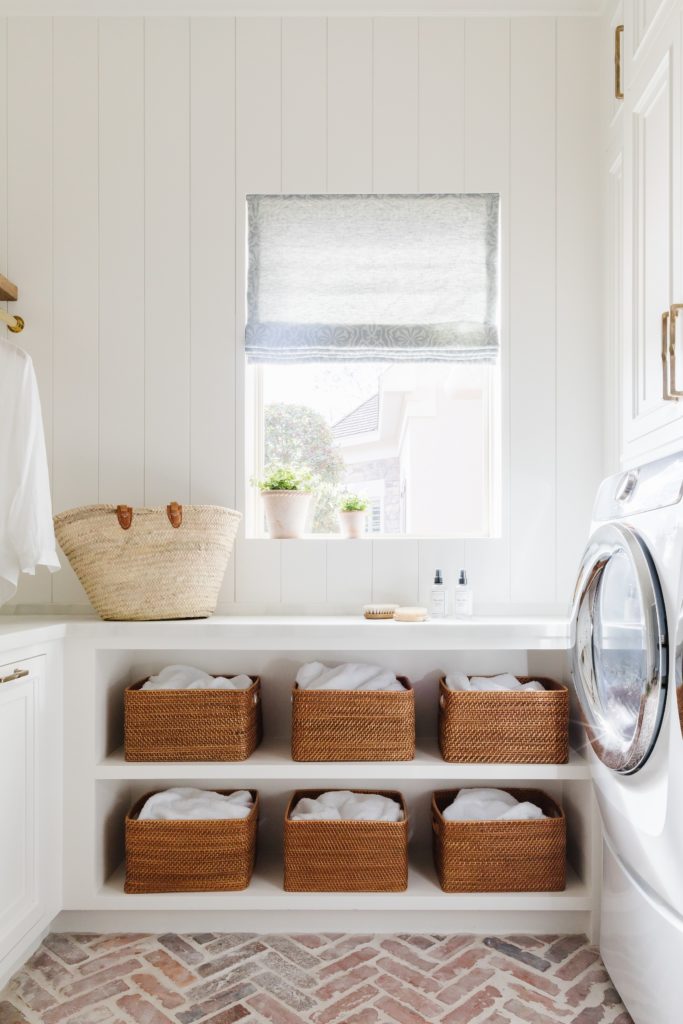
An unlacquered brass drying rod above the sink allows for an easy air-dry solution and a built-in ironing board folds into the wall for optimal storage. However, it goes without saying that we wouldn’t mind doing laundry in a space like this!
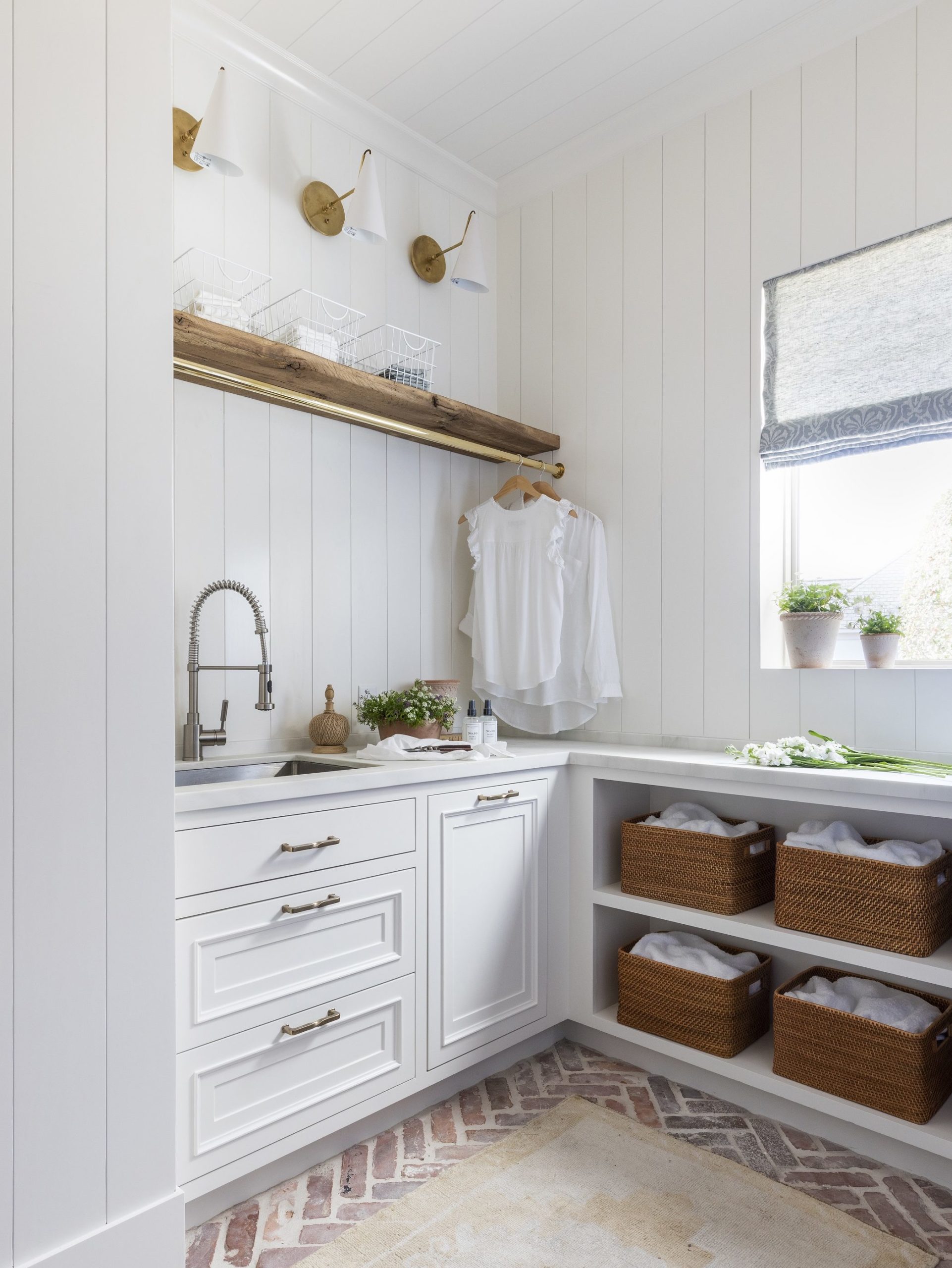
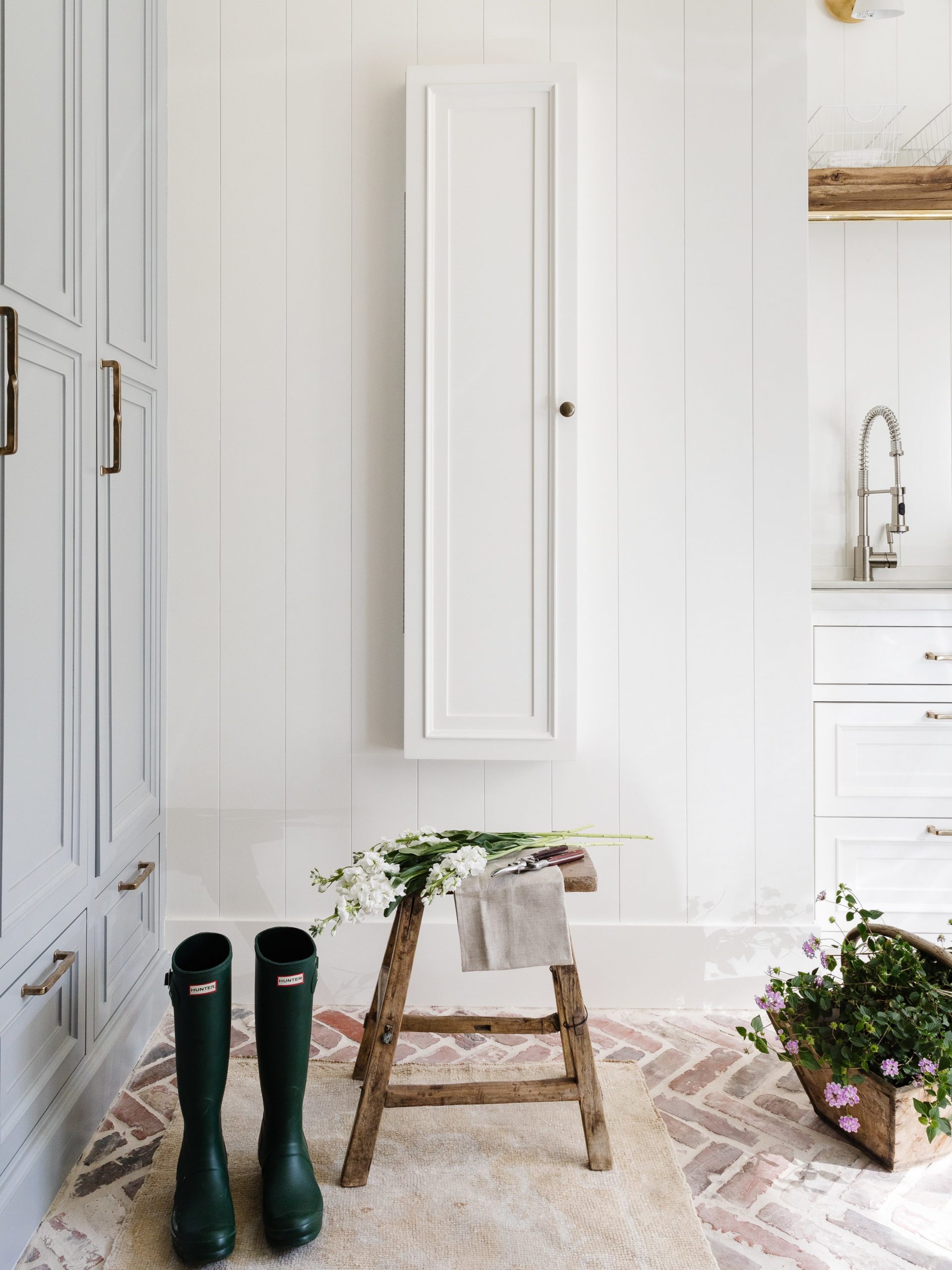
We’ve loved showing you #RoyalPoint! Drop any questions you have about the space below and be sure to check out the other blogs that feature this property.
simply dreamy as always!
Thank you so much!
[…] Image Marie Flanigan […]
This is such a beautiful space! I am currently working on my laundry room and love the antique brick. Which of the antique brick did you use? Was it a blend? Thank you!
[…] Flanigan Interiors | 2: Ashley Montgomery Design | 3: Marie Flanigan Interiors | 4: Marie Flanigan Interiors | 5: Shoppe Amber […]
[…] 2: Ashley Montgomery Style and design | 3: Marie Flanigan Interiors | 4: Marie Flanigan Interiors | 5: Shoppe Amber […]
[…] Flanigan Interiors | 2: Ashley Montgomery Design | 3: Marie Flanigan Interiors | 4: Marie Flanigan Interiors | 5: Shoppe Amber […]
[…] Flanigan Interiors | 2: Ashley Montgomery Design | 3: Marie Flanigan Interiors | 4: Marie Flanigan Interiors | 5: Shoppe Amber […]
[…] Flanigan Interiors | 2: Ashley Montgomery Design | 3: Marie Flanigan Interiors | 4: Marie Flanigan Interiors | 5: Shoppe Amber […]
This house is stunning. Can you please tell me where to purchase the beautiful French doors with leaded glass?